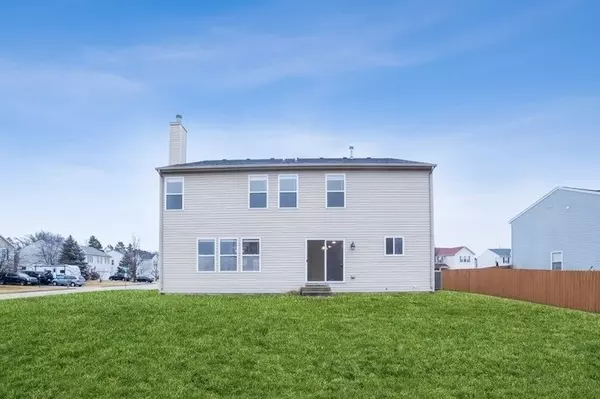$271,500
$260,000
4.4%For more information regarding the value of a property, please contact us for a free consultation.
900 Walnut DR Kirkland, IL 60146
5 Beds
3.5 Baths
3,500 SqFt
Key Details
Sold Price $271,500
Property Type Single Family Home
Sub Type Detached Single
Listing Status Sold
Purchase Type For Sale
Square Footage 3,500 sqft
Price per Sqft $77
MLS Listing ID 11704863
Sold Date 03/14/23
Bedrooms 5
Full Baths 3
Half Baths 1
Year Built 2004
Annual Tax Amount $7,163
Tax Year 2021
Lot Size 10,890 Sqft
Lot Dimensions 81.40 X 12.10 X 117.48 X 95 X 115
Property Description
HOME SWEET HOME WITH THE SWEETEST DEAL EVER!!! HUGE PRICE REDUCTION AND SELLER IS OFFERING TO PAY BUYER'S CLOSING COSTS TOO!!! Don't miss this amazing property in the highly desirable Country Meadows subdivision! Super spacious with an open floor plan. 5 bedrooms all with walk-in closets, 3 1/2 baths. Large eat in kitchen with tons of cabinet and counter space, stainless- steel appliances. Wood burning fireplace with tile surround in the family room. Endless possibilities for entertaining, play, office and/or storage space in the unfinished partial basement with crawl space. 2 1/2 car garage. Sits on a large corner lot. NEW roof 2018, NEW refrigerator 2018, New A/C 2016, New sump pump 2017. New washer 2018.
Location
State IL
County Dekalb
Area Kirkland
Rooms
Basement Partial
Interior
Interior Features First Floor Laundry, Walk-In Closet(s), Open Floorplan
Heating Natural Gas, Forced Air
Cooling Central Air
Fireplaces Number 1
Fireplaces Type Wood Burning, Gas Starter
Equipment Water-Softener Owned, Intercom, Ceiling Fan(s), Sump Pump
Fireplace Y
Appliance Range, Microwave, Dishwasher, Refrigerator, Washer, Dryer, Disposal, Water Softener Owned
Exterior
Parking Features Attached
Garage Spaces 2.5
Roof Type Asphalt
Building
Lot Description Corner Lot
Water Public
New Construction false
Schools
School District 426 , 426, 426
Others
HOA Fee Include None
Ownership Fee Simple
Special Listing Condition None
Read Less
Want to know what your home might be worth? Contact us for a FREE valuation!

Our team is ready to help you sell your home for the highest possible price ASAP

© 2025 Listings courtesy of MRED as distributed by MLS GRID. All Rights Reserved.
Bought with Gloria Greuel • Su Familia Real Estate





