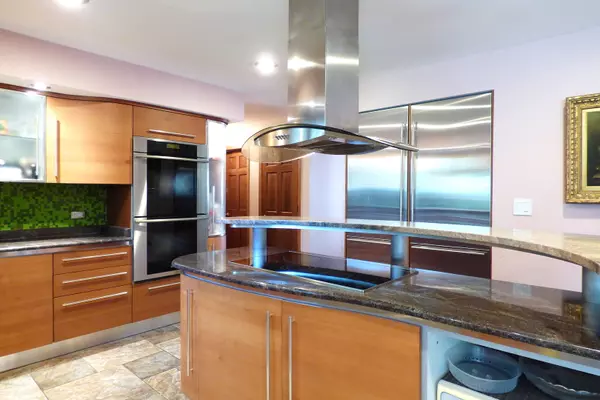$530,000
$544,900
2.7%For more information regarding the value of a property, please contact us for a free consultation.
1 Rutgers CT Hawthorn Woods, IL 60047
5 Beds
4 Baths
3,405 SqFt
Key Details
Sold Price $530,000
Property Type Single Family Home
Sub Type Detached Single
Listing Status Sold
Purchase Type For Sale
Square Footage 3,405 sqft
Price per Sqft $155
MLS Listing ID 11636159
Sold Date 03/10/23
Style Georgian
Bedrooms 5
Full Baths 4
Year Built 1989
Annual Tax Amount $16,043
Tax Year 2021
Lot Size 1.000 Acres
Lot Dimensions 43560
Property Description
Amazing opportunity to purchase a large home with a finished basement & 4 car garage on an acre of land! Five bedrooms and four full bathrooms, hardwood floors and doors, custom designed kitchen with high end stainless steel appliances and granite. Full finished basement complete with sauna, bedroom, full bathroom, 2nd kitchen, and lots of storage space. Huge private yard is secluded with greenery and comes with a large deck & gazebo for all of your outdoor entertainment needs. Separately zoned HVAC systems keep this house comfortable throughout the year. Newer architectural shingles roof. Located in desirable Stevenson High School District. Come see this house today!
Location
State IL
County Lake
Area Hawthorn Woods / Lake Zurich / Kildeer / Long Grove
Rooms
Basement Full
Interior
Interior Features Vaulted/Cathedral Ceilings, Skylight(s), Sauna/Steam Room, Bar-Wet, Hardwood Floors, First Floor Bedroom, In-Law Arrangement, First Floor Laundry, First Floor Full Bath, Built-in Features, Walk-In Closet(s)
Heating Natural Gas, Forced Air
Cooling Central Air, Zoned
Fireplaces Number 1
Fireplaces Type Wood Burning
Fireplace Y
Appliance Range, Microwave, Dishwasher, High End Refrigerator, Washer, Dryer, Range Hood
Laundry Sink
Exterior
Exterior Feature Deck
Parking Features Attached
Garage Spaces 4.0
Community Features Curbs, Sidewalks, Street Lights, Street Paved
Roof Type Asphalt
Building
Sewer Septic-Private
Water Private Well
New Construction false
Schools
Elementary Schools Fremont Elementary School
Middle Schools Fremont Middle School
High Schools Adlai E Stevenson High School
School District 79 , 79, 125
Others
HOA Fee Include None
Ownership Fee Simple
Special Listing Condition None
Read Less
Want to know what your home might be worth? Contact us for a FREE valuation!

Our team is ready to help you sell your home for the highest possible price ASAP

© 2024 Listings courtesy of MRED as distributed by MLS GRID. All Rights Reserved.
Bought with Yasar Senlik • Rose Realty LLC






