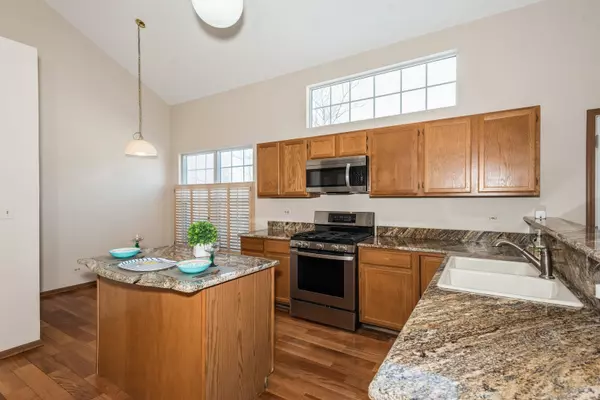$282,000
$289,900
2.7%For more information regarding the value of a property, please contact us for a free consultation.
1018 Georgian PL Bartlett, IL 60103
2 Beds
1.5 Baths
1,610 SqFt
Key Details
Sold Price $282,000
Property Type Single Family Home
Sub Type 1/2 Duplex
Listing Status Sold
Purchase Type For Sale
Square Footage 1,610 sqft
Price per Sqft $175
Subdivision Orchards Of Bartlett
MLS Listing ID 11712092
Sold Date 03/09/23
Bedrooms 2
Full Baths 1
Half Baths 1
HOA Fees $3/ann
Rental Info Yes
Year Built 1993
Annual Tax Amount $6,115
Tax Year 2021
Lot Dimensions 5227
Property Description
Awesome Open Concept greets you as you enter the unit. Freshly painted walls throughout the home. Gleaming Wood Floors throughout first floor. Flow from living/dining and family room is great entertainment space. Updated kitchen with granite counters and all stainless-steel appliances. Large Eating Area with window looking out to the fenced yard and spacious deck. The Family Room boasts a brick fireplace with gas logs and starter. Upstairs is a large loft that is perfect for a home office., Brand new carpeting in all rooms. Very large primary suite and walk-in closet, 2nd bedroom and shared full bath. Laundry Room is conveniently located on second floor. Location is fabulous! Close proximity to forest preserves trails, park district center, golf course, shopping, restaurants and Metra train station. Come see before it is gone!!!
Location
State IL
County Du Page
Area Bartlett
Rooms
Basement None
Interior
Interior Features Wood Laminate Floors, Second Floor Laundry, Walk-In Closet(s), Some Carpeting, Dining Combo, Granite Counters
Heating Natural Gas
Cooling Central Air
Fireplaces Number 1
Fireplaces Type Gas Log, Gas Starter
Fireplace Y
Appliance Range, Microwave, Refrigerator, Washer, Dryer, Disposal, Stainless Steel Appliance(s)
Laundry In Unit
Exterior
Exterior Feature Deck, Storms/Screens
Parking Features Attached
Garage Spaces 2.0
Roof Type Asphalt
Building
Lot Description Fenced Yard
Story 2
Sewer Public Sewer
Water Public
New Construction false
Schools
Elementary Schools Sycamore Trails Elementary Schoo
Middle Schools East View Middle School
High Schools Bartlett High School
School District 46 , 46, 46
Others
HOA Fee Include Insurance
Ownership Fee Simple w/ HO Assn.
Special Listing Condition Home Warranty
Pets Allowed Cats OK, Dogs OK
Read Less
Want to know what your home might be worth? Contact us for a FREE valuation!

Our team is ready to help you sell your home for the highest possible price ASAP

© 2025 Listings courtesy of MRED as distributed by MLS GRID. All Rights Reserved.
Bought with Paula Schatz • Realty Executives Premiere





