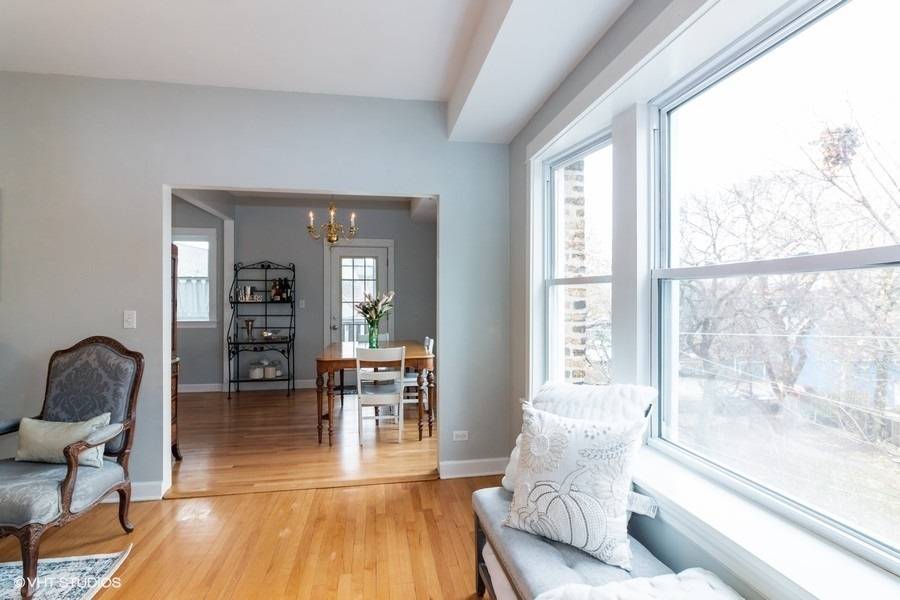$323,800
$323,800
For more information regarding the value of a property, please contact us for a free consultation.
1114 Main ST #3W Evanston, IL 60202
2 Beds
2 Baths
1,500 SqFt
Key Details
Sold Price $323,800
Property Type Condo
Sub Type Condo
Listing Status Sold
Purchase Type For Sale
Square Footage 1,500 sqft
Price per Sqft $215
MLS Listing ID 11700637
Sold Date 03/09/23
Bedrooms 2
Full Baths 2
HOA Fees $360/mo
Rental Info Yes
Year Built 1920
Annual Tax Amount $5,666
Tax Year 2021
Lot Dimensions PER SURVEY
Property Sub-Type Condo
Property Description
PRISTINE, UPDATED 2 BEDROOM / 2 BATH CONDO WITH OFFICE and SCREENED PORCH .... Rarely available, this spacious, naturally sunlit condo with beautiful hardwood floors through-out, is an awesome place to call home! Updated Kitchen features newer SS appliances, new backsplash and large center island opening to a large Dining Room area and private Screened Porch - a wonderful place for that cozy cup of coffee, wine, reading or entertaining. Huge Living Room offers enough space for several seating areas. The spacious Primary Bedroom has a walk-in closet and lovely, bright tandem room - currently used as an Office. There is an additional 2nd large Bedroom with great closet space, two updated full Bathrooms and in-unit Washer/Dryer. Central Air. Huge Storage Unit in basement. Assigned, non-deeded Parking Space available for $65. Walk to Metra, "L", restaurants, shopping and Lake. This unit won't last long! Schedule your showing today!
Location
State IL
County Cook
Area Evanston
Rooms
Basement Full
Interior
Interior Features Hardwood Floors, Laundry Hook-Up in Unit, Storage, Walk-In Closet(s)
Heating Natural Gas, Forced Air
Cooling Central Air
Fireplace N
Appliance Range, Microwave, Dishwasher, Refrigerator
Laundry In Unit, In Bathroom
Exterior
Exterior Feature Porch, Porch Screened, Storms/Screens
Amenities Available Storage
Roof Type Other
Building
Story 3
Sewer Public Sewer
Water Lake Michigan, Public
New Construction false
Schools
Elementary Schools Oakton Elementary School
Middle Schools Chute Middle School
High Schools Evanston Twp High School
School District 65 , 65, 202
Others
HOA Fee Include Water, Insurance, Exterior Maintenance, Lawn Care, Scavenger, Snow Removal
Ownership Condo
Special Listing Condition None
Pets Allowed Cats OK, Dogs OK
Read Less
Want to know what your home might be worth? Contact us for a FREE valuation!

Our team is ready to help you sell your home for the highest possible price ASAP

© 2025 Listings courtesy of MRED as distributed by MLS GRID. All Rights Reserved.
Bought with Lisa Miceli • Jameson Sotheby's International Realty





