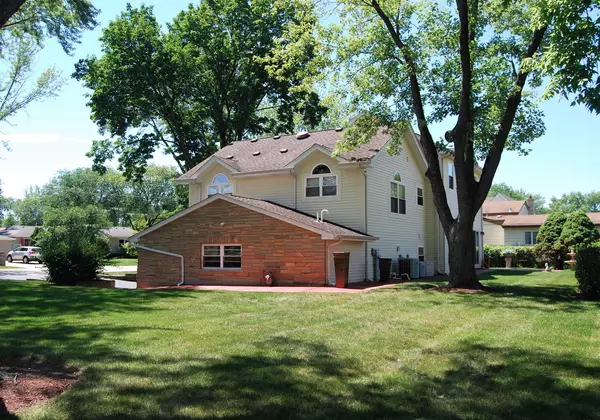$450,000
$474,999
5.3%For more information regarding the value of a property, please contact us for a free consultation.
2110 E LILAC TER Arlington Heights, IL 60004
4 Beds
3 Baths
2,200 SqFt
Key Details
Sold Price $450,000
Property Type Single Family Home
Sub Type Detached Single
Listing Status Sold
Purchase Type For Sale
Square Footage 2,200 sqft
Price per Sqft $204
Subdivision Arlington Vista
MLS Listing ID 11660775
Sold Date 03/06/23
Bedrooms 4
Full Baths 3
Year Built 1964
Annual Tax Amount $8,000
Tax Year 2020
Lot Size 10,027 Sqft
Lot Dimensions 110X92
Property Sub-Type Detached Single
Property Description
Fabulous Home in one of Arlington's most desired Neighborhoods. Total Custom Rehab & Expansion with quality finishes in 2006. Dramatic Great room concept with Cathedral & Nine ft ceilings, Bay Window, Premium tile flooring T/O 1st floor, Stunning Kitchen W/ Custom 42 inch Cabinetry, Corian Counters and Recessed Lighting. Loft could be an office or ANYTHING Room, Three full Baths W/High-End Fixtures. Beautifully designed primary bedroom features a Double door entry, Vaulted Ceilings, abundant windows, an entire wall-of-closets plus a Walk-in and Private bath with dual sinks. 2nd & 3th Bedrooms have Vaulted Ceilings and custom blinds, lower-level 4th bedroom currently used as work-out area and has adjacent full bath. Glass French & 6-panel doors T/O, designer fixtures throughout--MUST SEE! Dual Zone HVAC. Sliders off Dining Room to Patio. Large Cement Crawl. Extra storage cabs in Garage. Huge side yard & a super quiet location. A few short steps to LAKE ARLINGTON LAKE-PARK & FLENTIE PARK. John Hersey High School.
Location
State IL
County Cook
Area Arlington Heights
Rooms
Basement None
Interior
Interior Features Vaulted/Cathedral Ceilings, Walk-In Closet(s), Ceilings - 9 Foot, Open Floorplan, Some Carpeting, Drapes/Blinds
Heating Natural Gas
Cooling Zoned
Equipment TV-Cable, Sump Pump, Backup Sump Pump;
Fireplace N
Appliance Range, Microwave, Dishwasher, Refrigerator, Freezer, Washer, Dryer, Range Hood, Range Hood
Laundry Gas Dryer Hookup
Exterior
Exterior Feature Patio
Parking Features Attached
Garage Spaces 2.0
Community Features Park, Lake, Curbs, Sidewalks, Street Lights
Roof Type Asphalt
Building
Sewer Public Sewer
Water Lake Michigan
New Construction false
Schools
Elementary Schools Betsy Ross Elementary School
Middle Schools Macarthur Middle School
High Schools John Hersey High School
School District 23 , 23, 214
Others
HOA Fee Include None
Ownership Fee Simple
Special Listing Condition None
Read Less
Want to know what your home might be worth? Contact us for a FREE valuation!

Our team is ready to help you sell your home for the highest possible price ASAP

© 2025 Listings courtesy of MRED as distributed by MLS GRID. All Rights Reserved.
Bought with Leonid Shumyatskiy • Barr Agency, Inc





