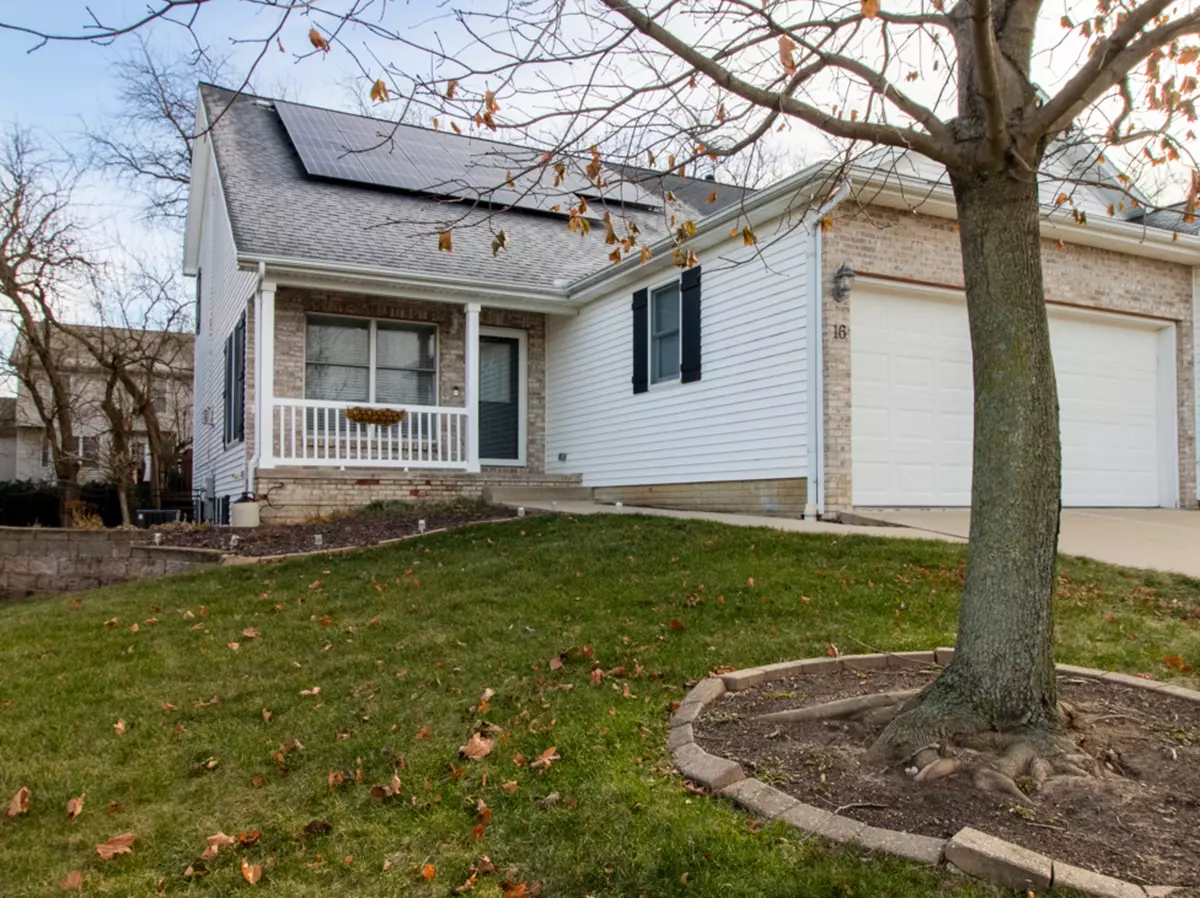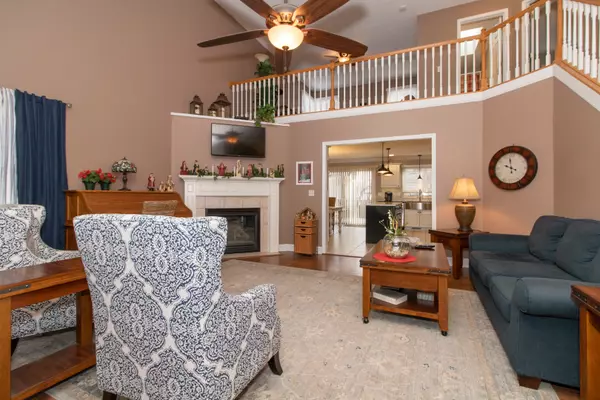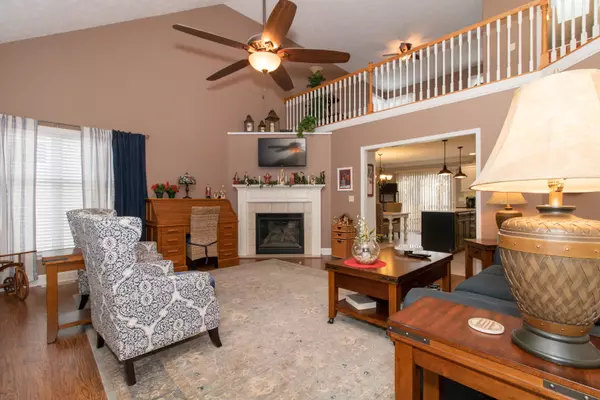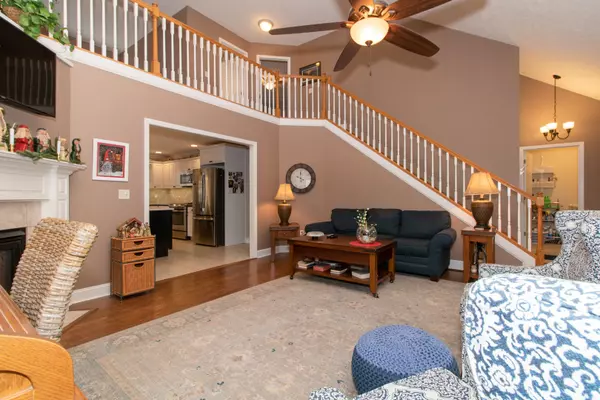$239,900
$249,000
3.7%For more information regarding the value of a property, please contact us for a free consultation.
16 Lone Oak CT Bloomington, IL 61705
2 Beds
3 Baths
1,723 SqFt
Key Details
Sold Price $239,900
Property Type Single Family Home
Sub Type 1/2 Duplex
Listing Status Sold
Purchase Type For Sale
Square Footage 1,723 sqft
Price per Sqft $139
Subdivision Fox Creek
MLS Listing ID 11682174
Sold Date 03/03/23
Bedrooms 2
Full Baths 3
Year Built 2001
Annual Tax Amount $4,639
Tax Year 2021
Lot Dimensions 47 X 120
Property Description
Gorgeous updated kitchen(2018).. with large island and abundant cabinets... quartz counter tops and all newer appliances (including gas stove). White is officially the color of kitchens this year...paired with a black base cabinet for the island...all at 16 Lone ...First floor primary suite with dual sinks and walk in closet. The entertaining deck overlooks the -tree- lined lot in the back yard..it also has a black vinyl fence on all sides. Under the deck is also fenced. Vaulted living room with a dramatic 2 story entry, corner fireplace and laminate flooring. Finished ..lower level has a large family room with daylight windows.2 large closets and 1 walk-in closet..and a full bath, and spacious storage room. 2nd bedroom has 2 walk-in closets..and a full bath as well. Other room is an open loft area and can be used as a family room/home office. Oh did we mention...Solar Panels were added in 2020.. electric bill in the summer months...approximately $13/mo. Heated garage
Location
State IL
County Mc Lean
Area Bloomington
Rooms
Basement Full
Interior
Interior Features First Floor Full Bath, Vaulted/Cathedral Ceilings, Built-in Features, Walk-In Closet(s)
Heating Natural Gas, Solar, Forced Air
Cooling Central Air
Fireplaces Number 1
Fireplaces Type Gas Log
Equipment Ceiling Fan(s)
Fireplace Y
Appliance Range, Microwave, Dishwasher, Disposal, Gas Cooktop
Laundry Gas Dryer Hookup, Electric Dryer Hookup
Exterior
Exterior Feature Deck, Porch
Parking Features Attached
Garage Spaces 2.0
Building
Lot Description Mature Trees, Landscaped
Story 2
Sewer Public Sewer
Water Public
New Construction false
Schools
Elementary Schools Pepper Ridge Elementary
Middle Schools Parkside Jr High
High Schools Normal Community West High Schoo
School District 5 , 5, 5
Others
HOA Fee Include None
Ownership Fee Simple
Special Listing Condition None
Pets Allowed Dogs OK
Read Less
Want to know what your home might be worth? Contact us for a FREE valuation!

Our team is ready to help you sell your home for the highest possible price ASAP

© 2025 Listings courtesy of MRED as distributed by MLS GRID. All Rights Reserved.
Bought with April Bauchmoyer • RE/MAX Rising





