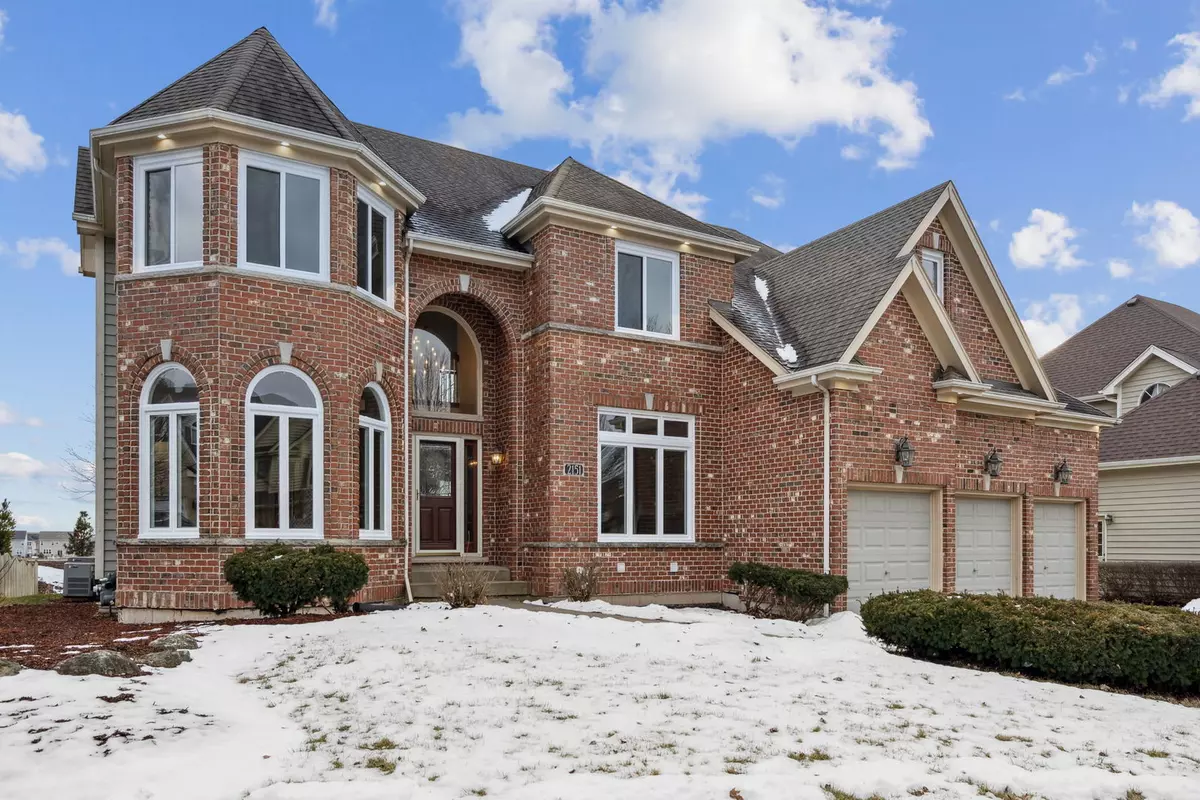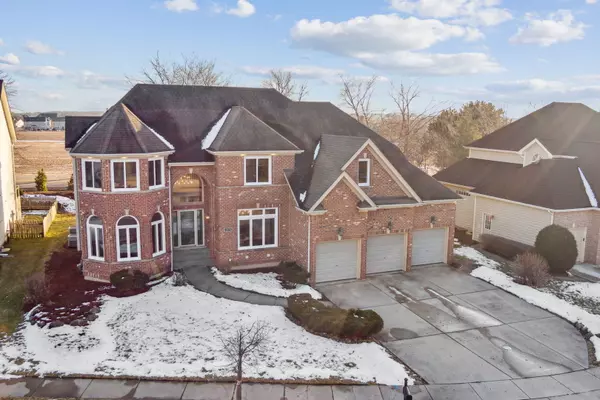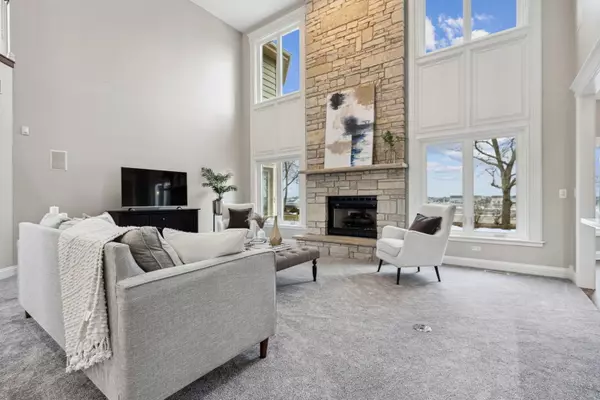$669,900
$669,900
For more information regarding the value of a property, please contact us for a free consultation.
2151 Sutton DR South Elgin, IL 60177
4 Beds
4.5 Baths
4,680 SqFt
Key Details
Sold Price $669,900
Property Type Single Family Home
Sub Type Detached Single
Listing Status Sold
Purchase Type For Sale
Square Footage 4,680 sqft
Price per Sqft $143
Subdivision Thornwood
MLS Listing ID 11716446
Sold Date 03/03/23
Style Traditional
Bedrooms 4
Full Baths 4
Half Baths 1
HOA Fees $41/qua
Year Built 1999
Annual Tax Amount $13,762
Tax Year 2021
Lot Size 0.269 Acres
Lot Dimensions 90X130
Property Description
If you are searching for a home that embodies sophistication, comfort, and spaciousness, this elegant brick abode is the ideal choice for you! With its generous square footage, this traditional style property exudes grandeur, boasting four bedrooms and four-and-a-half baths that ensure abundant living space for all. The interior of this magnificent home has undergone a comprehensive renovation, with sparkling new quartz countertops, state-of-the-art appliances, and a revitalizing coat of paint to enhance its aesthetic appeal. Plush new carpet, complete with a moisture barrier padding as well as a lifetime stain, soil, and pet resistance warranty, adds an additional touch of luxury and comfort. The new windows throughout the home allow for unobstructed views, creating an open and airy atmosphere. Step outside onto the brick patio and bask in the lovely open backyard vista, along with access to a bike path. Located in a peaceful cul-de-sac with low traffic and close proximity to shopping, schools, and parks, this home is situated in the coveted Thornwood subdivision. Enjoy the exclusive amenities offered in the community such as the clubhouse, pool, tennis courts, and much more. The property is zoned for the highly acclaimed St. Charles North High School, which was recently awarded the Blue Ribbon for the 2022-2023 school year and is renowned for its exceptional teachers and staff making it the premier choice for families!
Location
State IL
County Kane
Area South Elgin
Rooms
Basement Full
Interior
Interior Features Vaulted/Cathedral Ceilings, Hardwood Floors, First Floor Laundry, Open Floorplan, Some Carpeting, Replacement Windows
Heating Natural Gas, Forced Air
Cooling Central Air
Equipment Ceiling Fan(s), Sump Pump, Multiple Water Heaters, Water Heater-Gas
Fireplace N
Appliance Double Oven, Range, Microwave, Dishwasher, Refrigerator, High End Refrigerator, Freezer, Washer, Dryer, Stainless Steel Appliance(s), Wine Refrigerator, Range Hood, ENERGY STAR Qualified Appliances, Front Controls on Range/Cooktop, Gas Cooktop, Gas Oven, Range Hood
Laundry Gas Dryer Hookup, In Unit, Sink
Exterior
Exterior Feature Brick Paver Patio
Parking Features Attached
Garage Spaces 3.0
Building
Sewer Public Sewer
Water Public
New Construction false
Schools
Elementary Schools Corron Elementary School
Middle Schools Wredling Middle School
High Schools St Charles North High School
School District 303 , 303, 303
Others
HOA Fee Include Clubhouse, Pool
Ownership Fee Simple
Special Listing Condition Home Warranty
Read Less
Want to know what your home might be worth? Contact us for a FREE valuation!

Our team is ready to help you sell your home for the highest possible price ASAP

© 2024 Listings courtesy of MRED as distributed by MLS GRID. All Rights Reserved.
Bought with Laura Webb • Coldwell Banker Real Estate Group






