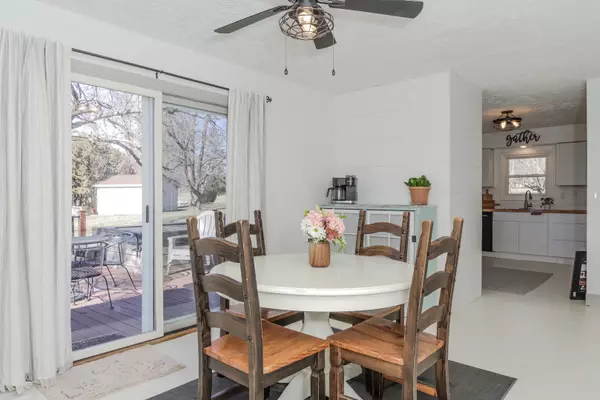$235,000
$230,000
2.2%For more information regarding the value of a property, please contact us for a free consultation.
8324 Idlewood DR Bloomington, IL 61705
4 Beds
2 Baths
2,028 SqFt
Key Details
Sold Price $235,000
Property Type Single Family Home
Sub Type Detached Single
Listing Status Sold
Purchase Type For Sale
Square Footage 2,028 sqft
Price per Sqft $115
Subdivision Hill-N-Dale
MLS Listing ID 11701329
Sold Date 02/28/23
Style Cape Cod
Bedrooms 4
Full Baths 2
Year Built 1977
Annual Tax Amount $4,843
Tax Year 2021
Lot Size 0.690 Acres
Lot Dimensions 150X166.18X102.22X117.87X14.2X30X86.06
Property Description
Beautiful 4 bedroom 2 bath home in Hill-N-Dale subdivision situated on a spacious corner lot. Enjoy the outdoors sitting on the large composite deck complete with a hot tub (that stays). Then come on inside to new kitchen cabinets, countertop, & sink, new carpet in all bedrooms (& basement family room), completely remodeled bath on main level, remodeled laundry, beautiful new lighting in the kitchen and dining room, new fridge, new stove and microwave have been ordered, custom pantry, and upgraded shelving in the master bedroom. Roof was replaced in November 2022. New Vinyl Plank is on order for the kitchen, 2 hallways, dining room & living room. Home also comes complete with riding ZTR mower, workbenches, attached wire shelving in basement, & curtain rods and bamboo shades. This home is ready for you!
Location
State IL
County Mc Lean
Area Bloomington
Rooms
Basement Full
Interior
Interior Features First Floor Laundry, First Floor Full Bath
Heating Natural Gas
Cooling Central Air
Fireplaces Number 1
Fireplaces Type Wood Burning
Fireplace Y
Appliance Range, Microwave, Dishwasher, Refrigerator
Laundry Gas Dryer Hookup, Electric Dryer Hookup
Exterior
Exterior Feature Deck, Hot Tub
Parking Features Attached
Garage Spaces 2.0
Roof Type Asphalt
Building
Lot Description Corner Lot
Sewer Septic-Private
Water Shared Well
New Construction false
Schools
Elementary Schools Tri-Valley Elementary School
Middle Schools Tri-Valley Junior High School
High Schools Tri-Valley High School
School District 3 , 3, 3
Others
HOA Fee Include None
Ownership Fee Simple
Special Listing Condition None
Read Less
Want to know what your home might be worth? Contact us for a FREE valuation!

Our team is ready to help you sell your home for the highest possible price ASAP

© 2025 Listings courtesy of MRED as distributed by MLS GRID. All Rights Reserved.
Bought with Sean Caldwell • RE/MAX Rising





