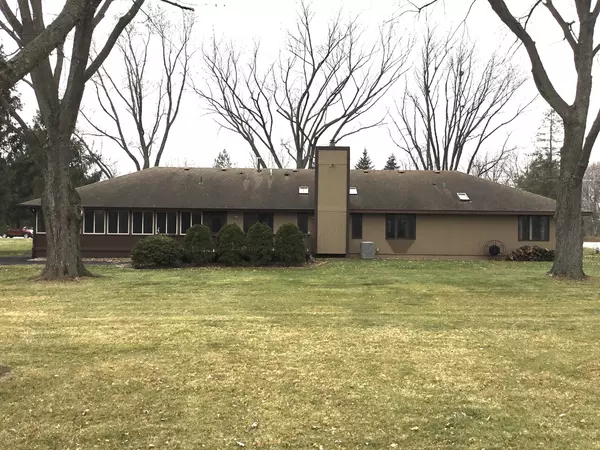$365,000
$369,900
1.3%For more information regarding the value of a property, please contact us for a free consultation.
2818 Walkup RD Crystal Lake, IL 60012
3 Beds
2.5 Baths
2,450 SqFt
Key Details
Sold Price $365,000
Property Type Single Family Home
Sub Type Detached Single
Listing Status Sold
Purchase Type For Sale
Square Footage 2,450 sqft
Price per Sqft $148
Subdivision Edgewood Acres
MLS Listing ID 11483718
Sold Date 02/24/23
Style Ranch
Bedrooms 3
Full Baths 2
Half Baths 1
Year Built 1988
Annual Tax Amount $6,280
Tax Year 2021
Lot Size 0.550 Acres
Lot Dimensions 150 X 175
Property Description
A tranquil half acre plus mature homesite is the setting for this custom ranch home boasting a heated three car garage and an expansive enclosed porch where you can relax and "enjoy the view". The courtyard entry with a paver brick walkway leads to a double front door opening to a gallery foyer with a volume ceiling. Vaulted ceilings are featured through most rooms. Up-to-date baths and a snazzy master bath featuring a freestanding soaking tub and a 4 x 4 shower. All stainless appliances (2 years MOL), invisible fence installed around entire property, entertainment sized deck, extra large driveway with room for several vehicles even room for a trailer/boat on the side.
Location
State IL
County Mc Henry
Area Crystal Lake / Lakewood / Prairie Grove
Rooms
Basement None
Interior
Interior Features Vaulted/Cathedral Ceilings, Skylight(s), Hardwood Floors, First Floor Bedroom, First Floor Laundry, Walk-In Closet(s)
Heating Natural Gas, Forced Air
Cooling Central Air
Fireplaces Number 1
Fireplaces Type Wood Burning, Gas Log
Equipment Humidifier, Water-Softener Owned, TV-Cable, CO Detectors, Ceiling Fan(s), Sump Pump, Radon Mitigation System
Fireplace Y
Appliance Range, Microwave, Dishwasher, Refrigerator, Washer, Dryer, Disposal, Stainless Steel Appliance(s), Water Softener Owned
Laundry Gas Dryer Hookup, Sink
Exterior
Exterior Feature Deck, Storms/Screens
Parking Features Attached
Garage Spaces 3.0
Roof Type Asphalt
Building
Lot Description Wooded, Mature Trees
Sewer Septic-Private
Water Private Well
New Construction false
Schools
Elementary Schools North Elementary School
Middle Schools Hannah Beardsley Middle School
High Schools Prairie Ridge High School
School District 47 , 47, 155
Others
HOA Fee Include None
Ownership Fee Simple
Special Listing Condition None
Read Less
Want to know what your home might be worth? Contact us for a FREE valuation!

Our team is ready to help you sell your home for the highest possible price ASAP

© 2024 Listings courtesy of MRED as distributed by MLS GRID. All Rights Reserved.
Bought with Feliberto Salgado • Redfin Corporation






