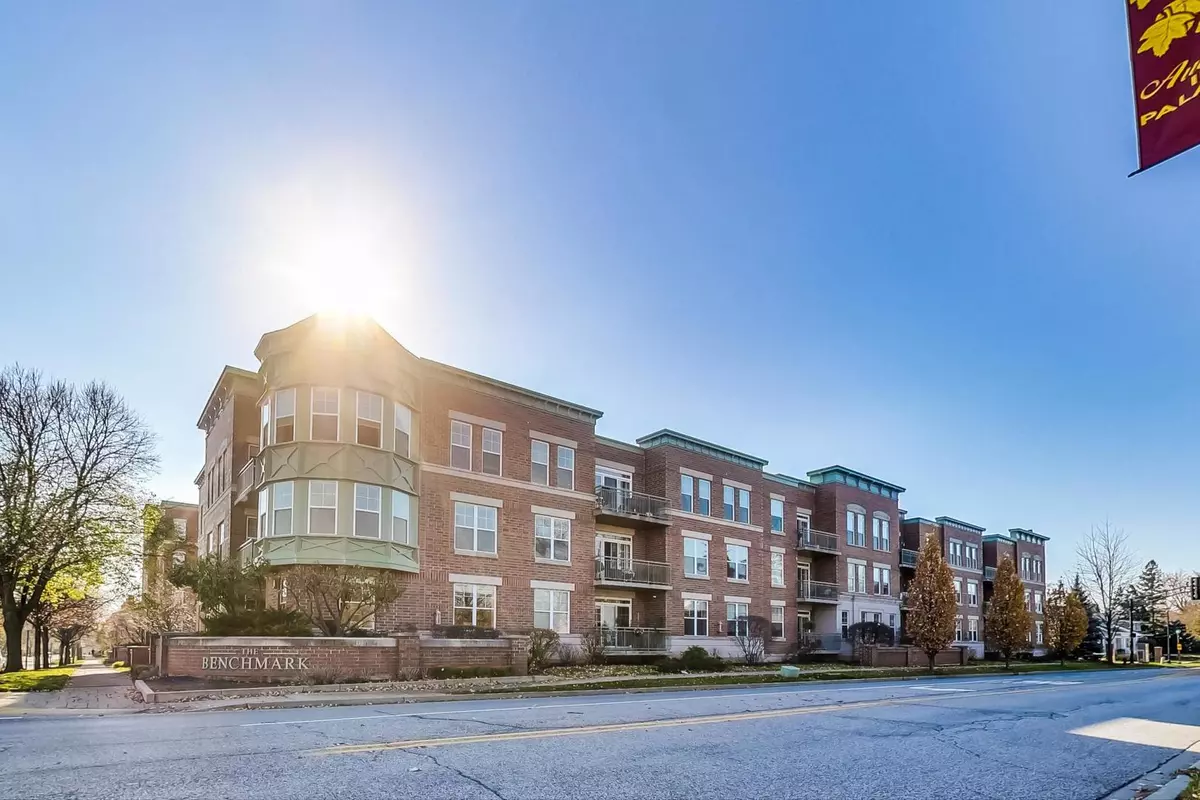$399,900
$399,900
For more information regarding the value of a property, please contact us for a free consultation.
133 W Palatine RD #201A Palatine, IL 60067
3 Beds
2 Baths
1,862 SqFt
Key Details
Sold Price $399,900
Property Type Condo
Sub Type Condo
Listing Status Sold
Purchase Type For Sale
Square Footage 1,862 sqft
Price per Sqft $214
Subdivision Benchmark
MLS Listing ID 11668028
Sold Date 02/22/23
Bedrooms 3
Full Baths 2
HOA Fees $564/mo
Year Built 2005
Annual Tax Amount $9,019
Tax Year 2020
Lot Dimensions COMMON
Property Description
Great Location in downtown Palatine, this 3 Bedroom and 2 Full Bathroom end unit Condo is all ready for you! The Waterford model offers 1,862 square footage of perfectly planned living space & walk out balcony. Elevator from secured foyer takes you to 2nd floor and unit is at the end of quiet hallway offering privacy. Welcoming Foyer opens to highlight the newly install, rich hardwood floors! Leading to the Bright and expansive living room centered around your gas fireplace is perfect for those cool evenings. Sliding Glass Door opens to a private balcony with pretty views overlooking trees and fountain. Newly Installed on Balcony is a custom awning usable in the summer months. In Addition, the Primary Bedroom and Bedroom 2 also have Newly Installed Awnings that are used during the summer. Dining Room features a decorator chandelier and is big enough to host large dinner parties. Kitchen is finished in timeless wood cabinetry providing amazing storage, under cabinet lighting, pantry cabinet, new quartz countertops & island with breakfast bar seating for quick bites & updated appliances. Primary Suite enjoys a large walk in closet filled with organizers, private full bathroom complete with dual sinks, separate glass enclosed shower & jetted tub for ultimate relaxation. 2nd bedroom has built in shelving/cabinetry and walk in closet with more organizers! The 3rd bedroom is located off main living area and can double as your home office. Full hallway Bathroom with tile tub/shower surround. In unit laundry room includes more cabinetry and space for storage! This condo includes 2 secured garage spots (13 & 14) and 2 storage units for any extras. Wonderful location with easy access to grocery, great restaurants, retail, entertainment and Metra Station! Home is served by Wm. Fremd High School.
Location
State IL
County Cook
Area Palatine
Rooms
Basement None
Interior
Interior Features Elevator, Hardwood Floors, First Floor Bedroom, First Floor Laundry, First Floor Full Bath, Laundry Hook-Up in Unit, Built-in Features, Walk-In Closet(s), Open Floorplan, Some Carpeting
Heating Natural Gas, Forced Air
Cooling Central Air
Fireplaces Number 1
Fireplaces Type Gas Starter
Equipment TV-Cable, Intercom, Fire Sprinklers, CO Detectors, Ceiling Fan(s)
Fireplace Y
Appliance Range, Microwave, Dishwasher, Refrigerator, Washer, Dryer, Disposal
Laundry In Unit, Sink
Exterior
Exterior Feature Balcony
Parking Features Attached
Garage Spaces 2.0
Amenities Available Elevator(s), Security Door Lock(s), Intercom
Building
Lot Description Common Grounds, Landscaped
Story 3
Sewer Public Sewer
Water Lake Michigan
New Construction false
Schools
Elementary Schools Stuart R Paddock School
Middle Schools Plum Grove Junior High School
High Schools Wm Fremd High School
School District 15 , 15, 211
Others
HOA Fee Include Heat,Water,Gas,Insurance,Exterior Maintenance,Lawn Care,Scavenger
Ownership Condo
Special Listing Condition None
Pets Allowed Cats OK, Dogs OK
Read Less
Want to know what your home might be worth? Contact us for a FREE valuation!

Our team is ready to help you sell your home for the highest possible price ASAP

© 2024 Listings courtesy of MRED as distributed by MLS GRID. All Rights Reserved.
Bought with Pam Jacobs • @properties Christie's International Real Estate




