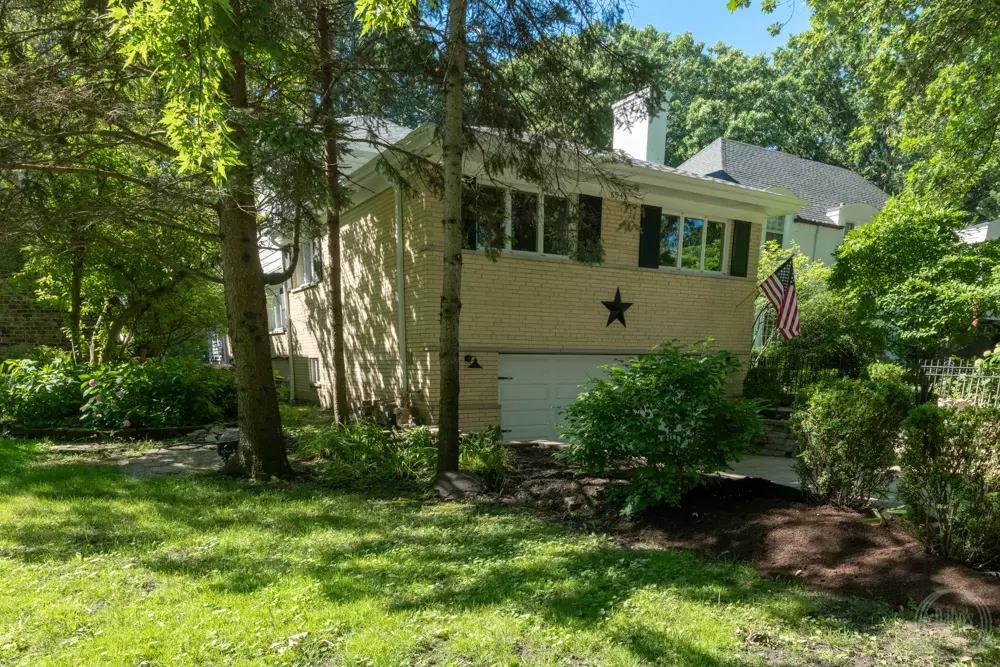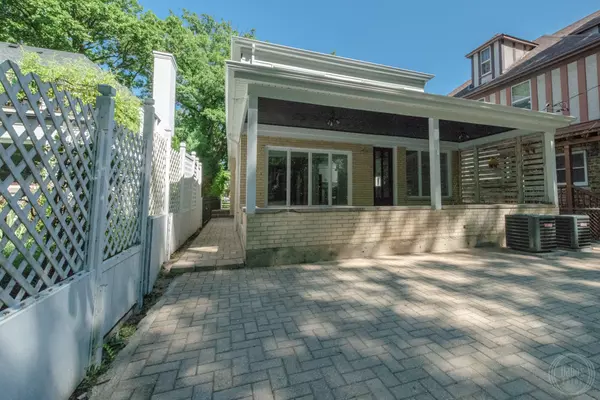$675,000
$669,900
0.8%For more information regarding the value of a property, please contact us for a free consultation.
6943 N Tonty AVE Chicago, IL 60646
4 Beds
2.5 Baths
2,121 SqFt
Key Details
Sold Price $675,000
Property Type Single Family Home
Sub Type Detached Single
Listing Status Sold
Purchase Type For Sale
Square Footage 2,121 sqft
Price per Sqft $318
Subdivision Wildwood
MLS Listing ID 11646177
Sold Date 02/21/23
Style Quad Level
Bedrooms 4
Full Baths 2
Half Baths 1
Year Built 1965
Annual Tax Amount $8,819
Tax Year 2020
Lot Dimensions 30 X152
Property Description
Luxury home in Wildwood Luxury Estates! 4 LEVELS OF LIVING! Terrific design exquisite finishes, multiple outdoor areas/yard space & oversized attached garage. Extra-large windows flood the home w/natural light, show stopping kitchen w/LG Smart Technology Stainless appliances, extensive millwork, 4 spacious bedrooms up Master suite ,2.1 Baths, Build for royalty, Huge Shower in bathroom, and The Custom closet with sitting area. Finished lower level, with walk in designed from garage. Custom mud room, hardwood floors. 2 fireplaces, Designed & constructed by an experienced & reputable builder. Enjoy one of Chicago's most coveted communities. Steps to Wildwood Park & one of the CPS top rated schools - Wildwood Elementary. Also walk to the Metra, Forest Preserve, Shopping, Restaurants, and Starbucks & close to I94/O'Hare/all other transportation.
Location
State IL
County Cook
Area Chi - Forest Glen
Rooms
Basement Full
Interior
Interior Features Hardwood Floors, Wood Laminate Floors, Walk-In Closet(s), Ceilings - 9 Foot, Some Carpeting, Separate Dining Room, Some Insulated Wndws
Heating Natural Gas, Baseboard
Cooling Central Air
Fireplaces Number 2
Fireplace Y
Laundry Gas Dryer Hookup
Exterior
Exterior Feature Patio
Parking Features Attached
Garage Spaces 2.0
Community Features Curbs, Sidewalks, Street Lights, Street Paved
Roof Type Asphalt
Building
Sewer Public Sewer
Water Lake Michigan
New Construction false
Schools
Elementary Schools Wildwood Elementary School
Middle Schools Wildwood Elementary School
High Schools Taft High School
School District 299 , 299, 299
Others
HOA Fee Include None
Ownership Fee Simple
Special Listing Condition None
Read Less
Want to know what your home might be worth? Contact us for a FREE valuation!

Our team is ready to help you sell your home for the highest possible price ASAP

© 2025 Listings courtesy of MRED as distributed by MLS GRID. All Rights Reserved.
Bought with Kieran Conlon • Compass





