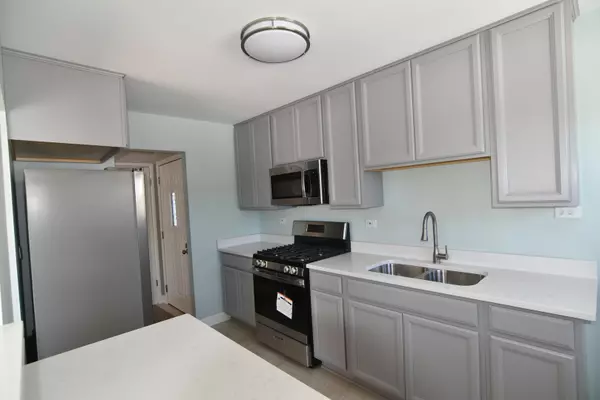$284,500
$289,000
1.6%For more information regarding the value of a property, please contact us for a free consultation.
8841 W 163rd ST Orland Park, IL 60462
3 Beds
1.5 Baths
1,400 SqFt
Key Details
Sold Price $284,500
Property Type Single Family Home
Sub Type Detached Single
Listing Status Sold
Purchase Type For Sale
Square Footage 1,400 sqft
Price per Sqft $203
Subdivision Fernway
MLS Listing ID 11692434
Sold Date 02/17/23
Style Ranch
Bedrooms 3
Full Baths 1
Half Baths 1
Year Built 1960
Annual Tax Amount $293
Tax Year 2021
Lot Size 0.460 Acres
Lot Dimensions 200X102
Property Description
"Shows like a model home" Everything is New ! Updated ranch home (no steps) Quiet location - 200x102 ft lot = nearly 1/2 acre - (3) Bedrooms (2) Bathrooms - Bathroom(s) 100% New with upgraded ceramic floors and New ceramic tub enclosure - all new vanities, toilets lighting etc. Kitchen = Everything is New ! All New upgraded soft close cabinets with New quartz counter tops - All New stainless appliances - New porcelain tile flooring flows thru kitchen and the entry foyer - Quartz breakfast bar overlooks 20+ ft Living/Dining room - All New 42oz carpeting with 1/2 inch pad in family room, hall and all bedrooms - Family room with all new carpeting too - All New high efficiency windows and New patio sliding doors - All New interior trim - Entire house freshly painted inside and out - New central furnace and New central air - New main electric service panel, New roof with complete tear off and 30+ sheets of new plywood roof sheeting - New 30 ft. concrete patio - Large newly seal coated driveway with over sized 24x27 heated attached garage - Storage shed - Fast possession available -
Location
State IL
County Cook
Area Orland Park
Rooms
Basement None
Interior
Interior Features First Floor Bedroom, First Floor Laundry, Open Floorplan, Some Carpeting, Granite Counters, Some Insulated Wndws, Some Storm Doors, Pantry, Replacement Windows
Heating Natural Gas
Cooling Central Air
Fireplace N
Appliance Range, Microwave, Refrigerator
Laundry Gas Dryer Hookup
Exterior
Exterior Feature Patio
Parking Features Attached
Garage Spaces 2.5
Community Features Street Paved
Roof Type Asphalt
Building
Lot Description Corner Lot, Level
Sewer Public Sewer
Water Public
New Construction false
Schools
School District 135 , 135, 230
Others
HOA Fee Include None
Ownership Fee Simple
Special Listing Condition None
Read Less
Want to know what your home might be worth? Contact us for a FREE valuation!

Our team is ready to help you sell your home for the highest possible price ASAP

© 2025 Listings courtesy of MRED as distributed by MLS GRID. All Rights Reserved.
Bought with Lucie Fluksova • Better Homes & Gardens Real Estate





