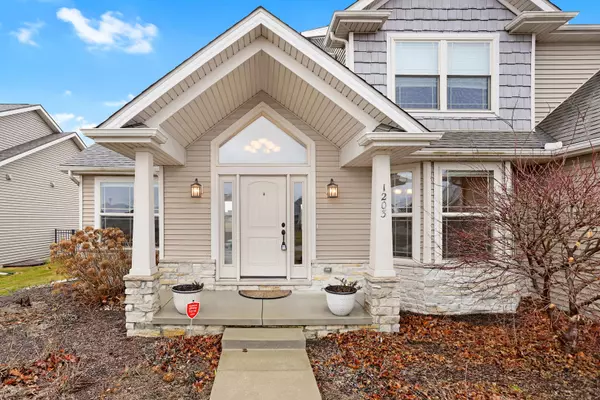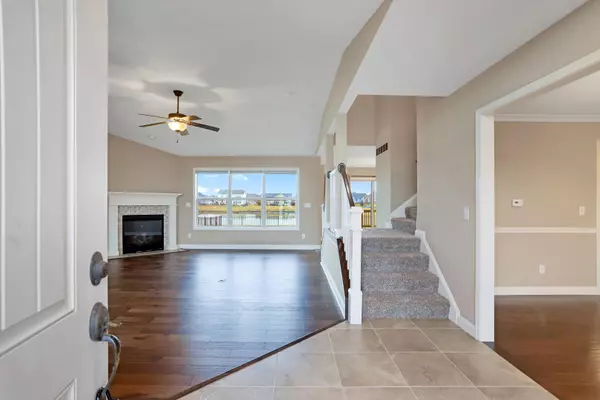$430,000
$415,000
3.6%For more information regarding the value of a property, please contact us for a free consultation.
1203 Declaration DR Savoy, IL 61874
5 Beds
3.5 Baths
2,520 SqFt
Key Details
Sold Price $430,000
Property Type Single Family Home
Sub Type Detached Single
Listing Status Sold
Purchase Type For Sale
Square Footage 2,520 sqft
Price per Sqft $170
Subdivision Liberty On The Lakes
MLS Listing ID 11704733
Sold Date 02/15/23
Style Traditional
Bedrooms 5
Full Baths 3
Half Baths 1
HOA Fees $18/ann
Year Built 2013
Annual Tax Amount $8,717
Tax Year 2021
Lot Size 1,028 Sqft
Lot Dimensions 70X120X70.65X130
Property Description
Beautifully, this home features a bright and open floor plan that includes a spacious kitchen, large family room and a formal dining room. It has gleaming wood floors throughout the first level. On the second floor, you will discover the large master bedroom as your own personal oasis with an ensuite bathroom, walk-in closet and lake views. Additionally upstairs, you will find 2 more bedrooms and the 2nd full bath. The partially finished basement features the second family room, fifth bedroom and the 3rd full bath plus an unfinished area that is perfect for storage. Perfect for entertaining, the backyard includes a fenced in yard with a large patio and views of the 10 acre neighborhood lake. The garage is a bonus having a tandem third spot for toys, an extra vehicle, or the perfect workshop. Call us to arrange a showing today!
Location
State IL
County Champaign
Area Champaign, Savoy
Rooms
Basement Full
Interior
Interior Features Vaulted/Cathedral Ceilings, Wood Laminate Floors, Second Floor Laundry, Walk-In Closet(s), Open Floorplan
Heating Natural Gas, Forced Air
Cooling Central Air
Fireplaces Number 1
Fireplaces Type Gas Log
Equipment Radon Mitigation System
Fireplace Y
Appliance Range, Microwave, Dishwasher, Refrigerator, Washer, Dryer
Laundry Gas Dryer Hookup, Electric Dryer Hookup
Exterior
Exterior Feature Deck
Parking Features Attached
Garage Spaces 3.0
Community Features Lake, Water Rights, Curbs, Sidewalks, Street Paved
Roof Type Asphalt
Building
Lot Description Fenced Yard, Pond(s), Water View
Sewer Public Sewer
Water Public
New Construction false
Schools
Elementary Schools Unit 4 Of Choice
Middle Schools Champaign/Middle Call Unit 4 351
High Schools Central High School
School District 4 , 4, 4
Others
HOA Fee Include Lake Rights
Ownership Fee Simple w/ HO Assn.
Special Listing Condition None
Read Less
Want to know what your home might be worth? Contact us for a FREE valuation!

Our team is ready to help you sell your home for the highest possible price ASAP

© 2024 Listings courtesy of MRED as distributed by MLS GRID. All Rights Reserved.
Bought with Kendra Keck • BHHS Central Illinois, REALTORS






