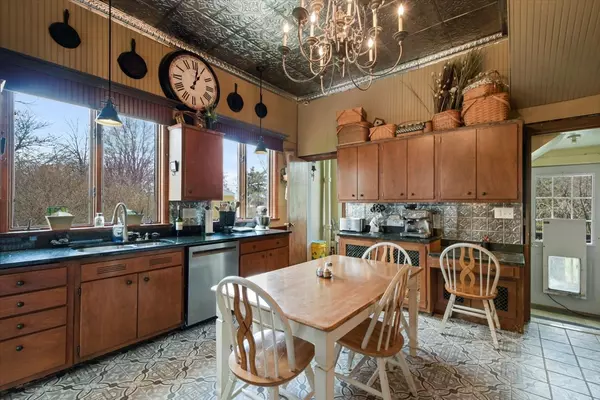$282,500
$300,000
5.8%For more information regarding the value of a property, please contact us for a free consultation.
112 E WALNUT ST Tolono, IL 61880
4 Beds
2 Baths
3,615 SqFt
Key Details
Sold Price $282,500
Property Type Single Family Home
Sub Type Detached Single
Listing Status Sold
Purchase Type For Sale
Square Footage 3,615 sqft
Price per Sqft $78
Subdivision Larson
MLS Listing ID 11342808
Sold Date 02/15/23
Style Victorian
Bedrooms 4
Full Baths 2
Year Built 1895
Annual Tax Amount $4,727
Tax Year 2020
Lot Size 0.810 Acres
Lot Dimensions 175.5 X 200
Property Description
SALISBURY/GARDNER HOUSE, This fine and ornate Queen Anne Residence, standing on an acre of ground, was built in 1894 by Thomas M. Salisbury. Salisbury established Tolono's first bank in 1869. The exterior combines the complicated massing of the Queen Anne (Painted Lady) style with many Classical elements from the past. The interior boasts grand spaces and large rooms, incorporating birdseye maple woodwork on the first floor and stairway, which is generously lighted by splendid leaded glass windows. Two wonderful porches to enjoy the spacious lot and a walk-up attic. This Grand Victorian has many updates that were made with meticulous focus on keeping with the styling of the period, making it move-in ready. View the virtual tour for more details.
Location
State IL
County Champaign
Area Arcola / Arthur / Atwood / Bourbon / Camargo / Garrett / Ivesdale / Murdock / Neoga / Newman / Oakland / Pesotum / Philo / Sadorus / Tolono / Tuscola / Villa Grove / Westfield
Rooms
Basement Full
Interior
Heating Natural Gas, Forced Air
Cooling Central Air
Fireplaces Number 1
Equipment Security System
Fireplace Y
Appliance Dishwasher, Disposal, Range Hood, Range, Refrigerator
Exterior
Exterior Feature Porch
Parking Features Detached
Garage Spaces 2.0
Building
Sewer Public Sewer
Water Public
New Construction false
Schools
Elementary Schools Unity West Elementary School
Middle Schools Unity Junior High School
High Schools Unity High School
School District 7 , 7, 7
Others
HOA Fee Include None
Ownership Fee Simple
Special Listing Condition None
Read Less
Want to know what your home might be worth? Contact us for a FREE valuation!

Our team is ready to help you sell your home for the highest possible price ASAP

© 2024 Listings courtesy of MRED as distributed by MLS GRID. All Rights Reserved.
Bought with Ryan Dallas • RYAN DALLAS REAL ESTATE






