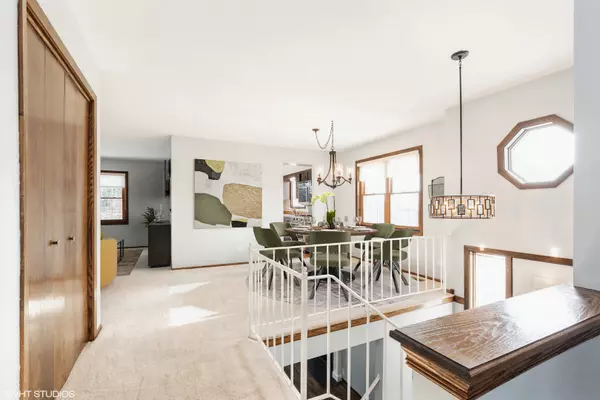$256,000
$249,900
2.4%For more information regarding the value of a property, please contact us for a free consultation.
14315 Clearview DR Orland Park, IL 60462
3 Beds
2 Baths
1,800 SqFt
Key Details
Sold Price $256,000
Property Type Condo
Sub Type Condo
Listing Status Sold
Purchase Type For Sale
Square Footage 1,800 sqft
Price per Sqft $142
Subdivision Riviera
MLS Listing ID 11696131
Sold Date 02/09/23
Bedrooms 3
Full Baths 2
HOA Fees $220/mo
Rental Info No
Year Built 1983
Annual Tax Amount $3,706
Tax Year 2020
Lot Dimensions COMMON
Property Description
Rarely available, bright, sunny, end unit townhome with great outdoor space. 3 Beds, 2 full baths Plenty of updates with 2 large living spaces! Furnace/AC New Fall 2021, Hot Water Heater 2020. Most major Appliances 2018. Spacious open floor plan, built for entertaining on 2 Levels. Walkout to 2 decks, one on each level. Master Suite has plenty of space for any layout, with walk in closet, and updated en-suite bath with double vanity. Spacious 2nd and 3rd Bedrooms. Large living and dining room with open floorplan. Completely renovated lower level, with new gas fireplace, new vinyl plank flooring, gutted and updated bathroom, canned lights, new sliding glass doors, carpet in lower level basement. 2-car garage plus extra parking in front. Move right in or make it your own! So close to shopping, restaurants and more!
Location
State IL
County Cook
Area Orland Park
Rooms
Basement None
Interior
Interior Features Wood Laminate Floors, First Floor Bedroom, First Floor Laundry, First Floor Full Bath, Laundry Hook-Up in Unit, Storage, Built-in Features, Walk-In Closet(s), Open Floorplan, Drapes/Blinds
Heating Natural Gas
Cooling Central Air
Fireplaces Number 1
Fireplaces Type Gas Log, Gas Starter
Equipment Humidifier, Ceiling Fan(s), Water Heater-Gas
Fireplace Y
Appliance Double Oven, Range, Microwave, Dishwasher, Refrigerator, Washer, Dryer, Disposal
Exterior
Exterior Feature Balcony, Patio
Parking Features Attached
Garage Spaces 2.0
Amenities Available Sundeck
Roof Type Asphalt
Building
Lot Description Common Grounds
Story 2
Sewer Public Sewer
Water Lake Michigan
New Construction false
Schools
High Schools Carl Sandburg High School
School District 135 , 135, 230
Others
HOA Fee Include Insurance, Exterior Maintenance, Lawn Care, Scavenger, Snow Removal
Ownership Condo
Special Listing Condition List Broker Must Accompany
Pets Allowed Cats OK, Dogs OK, Number Limit, Size Limit
Read Less
Want to know what your home might be worth? Contact us for a FREE valuation!

Our team is ready to help you sell your home for the highest possible price ASAP

© 2025 Listings courtesy of MRED as distributed by MLS GRID. All Rights Reserved.
Bought with Nina Medina • Realty Executives Success





