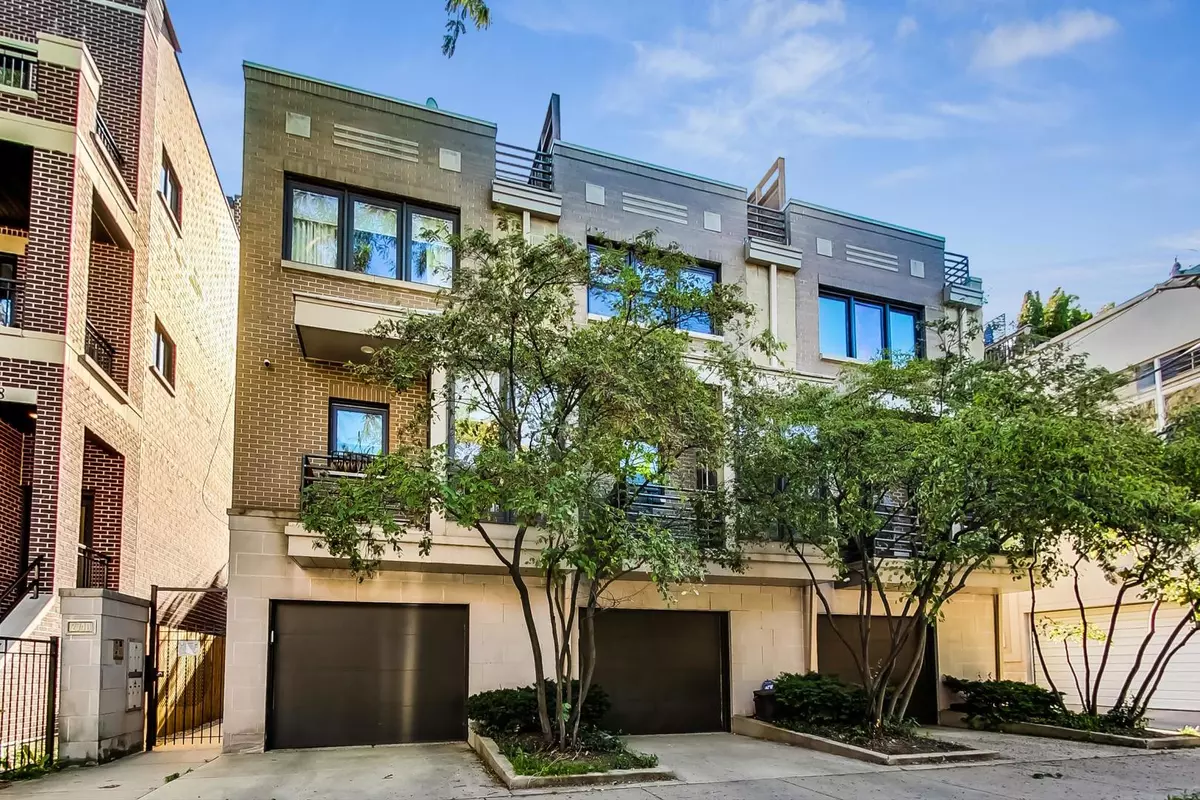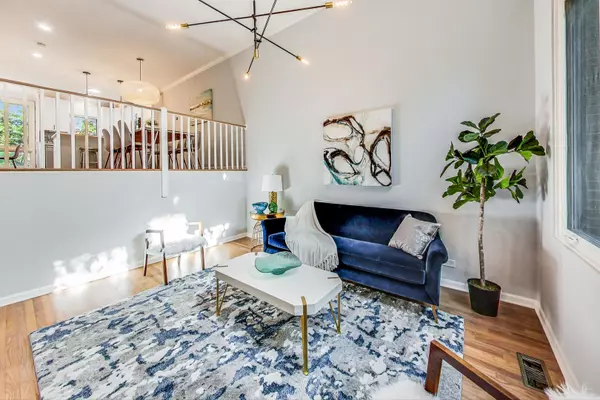$750,000
$749,900
For more information regarding the value of a property, please contact us for a free consultation.
2740 N WAYNE AVE #B Chicago, IL 60614
4 Beds
3 Baths
Key Details
Sold Price $750,000
Property Type Townhouse
Sub Type T3-Townhouse 3+ Stories
Listing Status Sold
Purchase Type For Sale
Subdivision Wayne Avenue Townhomes
MLS Listing ID 11647841
Sold Date 02/09/23
Bedrooms 4
Full Baths 3
HOA Fees $100/mo
Rental Info No
Year Built 1995
Annual Tax Amount $12,467
Tax Year 2021
Lot Dimensions 947
Property Description
GORGEOUS 4 bedroom/3 bathroom COMPLETELY UPDATED Fee Simple four level townhome with top floor private deck and attached 1 car garage + 1 exterior parking space in Level 1 Prescott School District in FANTASTIC West DePaul neighborhood! Freshly renovated throughout, this beautiful townhome easily lives like a single family home, with multiple living spaces perfect for entertaining and city living. The sun-filled living room boasts tall ceilings with a stunning floor-to-ceiling fireplace and hardwood floors, flowing to the lofted kitchen level with dining room overlooking the living area, perfect for entertaining. The brand-new kitchen has crisp white cabinets, a kitchen island with breakfast bar offering ample counterspace, custom backsplash and all stainless steel appliances with an additional breakfast area providing tree views from large windows and access to a private balcony perfect for grilling and morning coffee. Retreat to the primary bedroom upstairs with vaulted ceilings and 2 large closets, boasting ensuite access to the spa-like bath with dual sinks, a deep, jetted, soaking tub and rain shower head. The second bedroom on this level provides a large closet, and easily access the updated bathroom with walk-in shower. Convenient stacked full size front loading washer and dryer on this floor. The first level bedroom boasts glass doors and a pristine ensuite bathroom with tiled walk-in shower. On the fourth level, the fourth bedroom boasts built-in cabinets perfect for a home office, plus access to the large rooftop deck providing ample room for outdoor living and container gardening and treetop views. 2 parking spaces in the attached one car garage parking accessed from lover level plus designated parking pad. GREAT LOCATION. Close proximity to expressways and blocks from the Diversey Brown Line and Purple Line CTA station with bus routes nearby. Shop Whole Foods & Jewel-Osco. Enjoy shopping, dining and entertaining in this bustling West DePaul neighborhood. Pet friendly!
Location
State IL
County Cook
Area Chi - Lincoln Park
Rooms
Basement None
Interior
Interior Features Hardwood Floors, First Floor Full Bath, Laundry Hook-Up in Unit, Built-in Features
Heating Natural Gas, Forced Air
Cooling Central Air
Fireplaces Number 1
Fireplace Y
Appliance Range, Dishwasher, Refrigerator, Bar Fridge, Washer, Dryer, Disposal
Laundry In Unit, Laundry Closet
Exterior
Exterior Feature Balcony, Deck, Storms/Screens
Parking Features Attached
Garage Spaces 1.0
Building
Story 4
Sewer Public Sewer
Water Lake Michigan
New Construction false
Schools
Elementary Schools Prescott Elementary School
Middle Schools Prescott Elementary School
High Schools Lincoln Park High School
School District 299 , 299, 299
Others
HOA Fee Include Exterior Maintenance, Lawn Care, Snow Removal
Ownership Fee Simple w/ HO Assn.
Special Listing Condition None
Pets Allowed Cats OK, Dogs OK
Read Less
Want to know what your home might be worth? Contact us for a FREE valuation!

Our team is ready to help you sell your home for the highest possible price ASAP

© 2025 Listings courtesy of MRED as distributed by MLS GRID. All Rights Reserved.
Bought with Leigh Marcus • @properties Christie's International Real Estate





