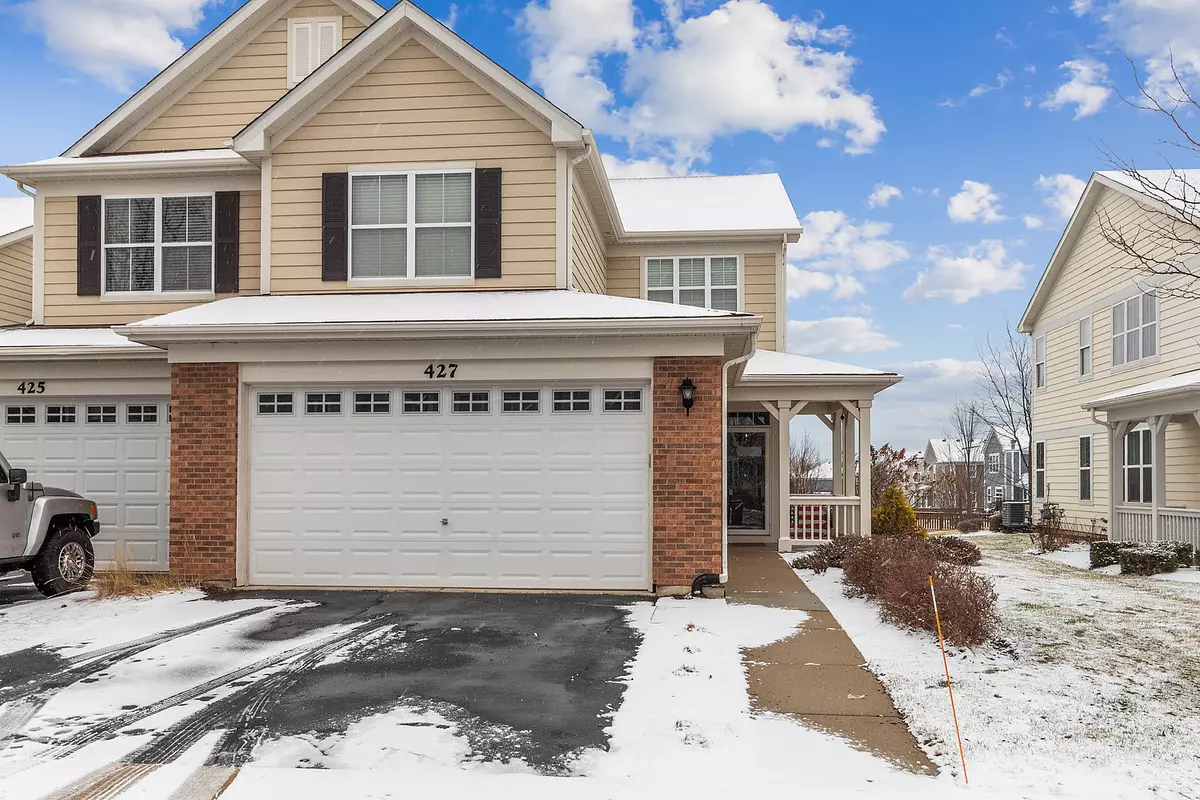$300,000
$290,000
3.4%For more information regarding the value of a property, please contact us for a free consultation.
427 Azalea ST Elgin, IL 60124
3 Beds
2.5 Baths
2,075 SqFt
Key Details
Sold Price $300,000
Property Type Townhouse
Sub Type Townhouse-2 Story
Listing Status Sold
Purchase Type For Sale
Square Footage 2,075 sqft
Price per Sqft $144
Subdivision Providence
MLS Listing ID 11697773
Sold Date 02/03/23
Bedrooms 3
Full Baths 2
Half Baths 1
HOA Fees $197/mo
Rental Info Yes
Year Built 2008
Annual Tax Amount $6,678
Tax Year 2021
Lot Dimensions COMMON
Property Description
Beautifully updated and meticulously maintained end unit with spacious backyard in Central School District 301. "Westerly" floor plan includes 3 second floor bedrooms, loft space, and 2 1/2 car garage. Primary bedroom suite includes 2 walk in closets, soaking tub, and separate shower. New luxury vinyl plank flooring throughout main level and new carpet on second floor. New water heater in 2021. New granite countertops and backsplash, first floor light fixtures, dishwasher, refrigerator, and garbage disposal within last two years.
Location
State IL
County Kane
Area Elgin
Rooms
Basement None
Interior
Interior Features Walk-In Closet(s), Granite Counters, Pantry
Heating Natural Gas, Forced Air
Cooling Central Air
Fireplace N
Appliance Range, Microwave, Dishwasher, Refrigerator, Washer, Dryer, Disposal, Stainless Steel Appliance(s)
Exterior
Exterior Feature Patio, End Unit
Parking Features Attached
Garage Spaces 2.0
Building
Story 2
Sewer Public Sewer
Water Public
New Construction false
Schools
School District 301 , 301, 301
Others
HOA Fee Include Insurance, Clubhouse, Exterior Maintenance, Lawn Care, Snow Removal
Ownership Condo
Special Listing Condition None
Pets Allowed Cats OK, Dogs OK
Read Less
Want to know what your home might be worth? Contact us for a FREE valuation!

Our team is ready to help you sell your home for the highest possible price ASAP

© 2024 Listings courtesy of MRED as distributed by MLS GRID. All Rights Reserved.
Bought with Rose Pagonis • RE/MAX Professionals Select






