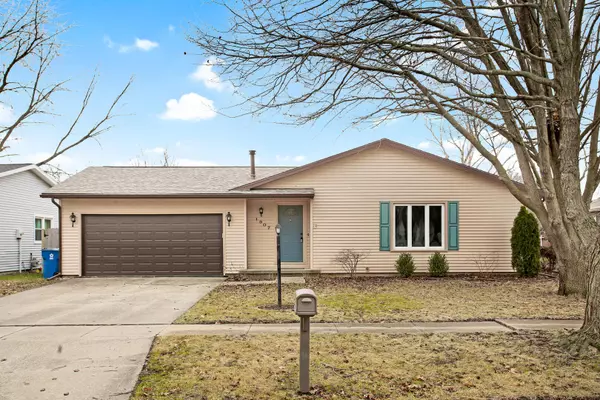$209,500
$215,000
2.6%For more information regarding the value of a property, please contact us for a free consultation.
1907 Sumac DR Champaign, IL 61821
3 Beds
2 Baths
1,661 SqFt
Key Details
Sold Price $209,500
Property Type Single Family Home
Sub Type Detached Single
Listing Status Sold
Purchase Type For Sale
Square Footage 1,661 sqft
Price per Sqft $126
Subdivision Southwood
MLS Listing ID 11697688
Sold Date 01/24/23
Style Ranch
Bedrooms 3
Full Baths 2
Year Built 1979
Annual Tax Amount $4,240
Tax Year 2021
Lot Size 6,534 Sqft
Lot Dimensions 65 X 103
Property Description
Are you looking to reside in the desirable Southwood subdivision? This beautiful 3-bedroom, 2 bathroom move in ready home is waiting for you. As soon as you open the front door, you'll notice this house has been updated almost entirely. The convenient foyer with closet storage brings you right to the living room on your right. Containing beautiful dark wood laminate and more than enough natural light, this is only one of two spacious living areas in the home. The open concept style kitchen with a spacious dining area gives the home great flow. The kitchen has been updated completely offering subway tile, updated countertops, a center island, and lots of natural light coming from the gorgeous over-the-sink window. All three bedrooms are located in the back of the house, the spacious master provides a full bath. Each bedroom is complete with a good-sized closet. You'll find the cozy family room adjacent to the kitchen. This amazing second living space features a burning fireplace with gorgeous tile surround, added cabinets for storage or an office area and a glass door entrance to the inviting back patio. The backyard is very generously sized and offers a privacy fence, providing comfort and relaxation for all your backyard activities. The back also has a garden shed and access to the two-car garage. Maintenance updates include a new roof and gutters in October 2020, new vapor barrier in 2020, a new furnace and AC in 2020, new garage door in 2019, new garbage disposal in 2018, newer windows throughout the home, new paint in some of the rooms. This home is everything you've been looking for and more, view this beauty in person before it's too late.
Location
State IL
County Champaign
Area Champaign, Savoy
Rooms
Basement None
Interior
Interior Features Wood Laminate Floors, First Floor Bedroom, First Floor Laundry, First Floor Full Bath, Built-in Features, Open Floorplan, Separate Dining Room
Heating Natural Gas, Forced Air
Cooling Central Air
Fireplaces Number 1
Fireplaces Type Wood Burning
Equipment TV-Cable, TV-Dish, Ceiling Fan(s), Sump Pump
Fireplace Y
Appliance Range, Microwave, Dishwasher, Refrigerator, Disposal
Laundry In Unit, Laundry Closet
Exterior
Exterior Feature Patio
Parking Features Attached
Garage Spaces 2.0
Community Features Sidewalks, Street Paved
Roof Type Asphalt
Building
Lot Description Fenced Yard, Mature Trees, Sidewalks, Wood Fence
Sewer Public Sewer
Water Public
New Construction false
Schools
Elementary Schools Unit 4 Of Choice
Middle Schools Champaign/Middle Call Unit 4 351
High Schools Centennial High School
School District 4 , 4, 4
Others
HOA Fee Include None
Ownership Fee Simple
Special Listing Condition None
Read Less
Want to know what your home might be worth? Contact us for a FREE valuation!

Our team is ready to help you sell your home for the highest possible price ASAP

© 2024 Listings courtesy of MRED as distributed by MLS GRID. All Rights Reserved.
Bought with Max Mitchell • RE/MAX REALTY ASSOCIATES-CHA






