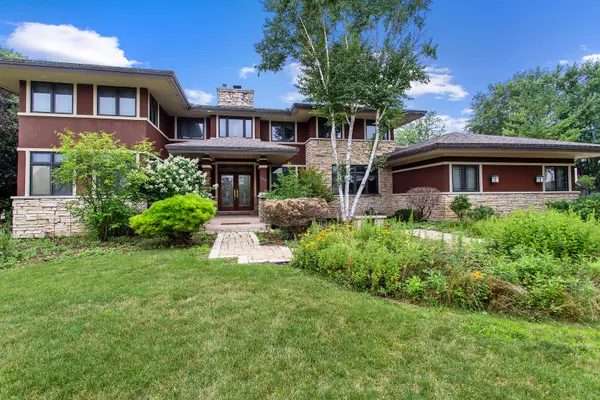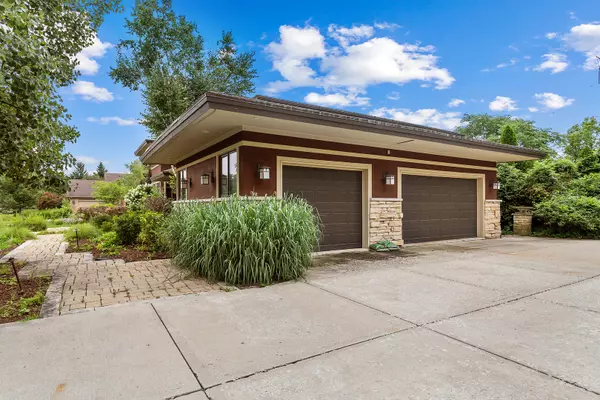$725,000
$799,900
9.4%For more information regarding the value of a property, please contact us for a free consultation.
151 Galway RD Lemont, IL 60439
6 Beds
5 Baths
4,625 SqFt
Key Details
Sold Price $725,000
Property Type Single Family Home
Sub Type Detached Single
Listing Status Sold
Purchase Type For Sale
Square Footage 4,625 sqft
Price per Sqft $156
Subdivision Sunhill
MLS Listing ID 11492691
Sold Date 01/21/23
Style Prairie
Bedrooms 6
Full Baths 4
Half Baths 2
Year Built 1998
Annual Tax Amount $16,851
Tax Year 2021
Lot Size 0.921 Acres
Lot Dimensions 156X277X155X265
Property Description
Exceptional, CUSTOM residence featuring the Prairie Style architecture of an era gone by showcases craftsmanship detail at every turn. Striking curb appeal highlighted by stone and horizonal lines. Inviting foyer with gleaming hardwood flooring and elegant wall sconces. Formal dining room great for entertaining with two sets of custom, etched glass doors that adds so much character to this space. A stunning chefs kitchen features a elongated breakfast bar great for additional seating, granite countertops, Viking appliances and a walk in butlers pantry with custom organization. Incredible great room/family room with a gorgeous stone fireplace and Frank Lloyd Wright inspired stained glass design/decorative panels in each and every window/door. MAIN LEVEL bedroom with an adjacent full bathroom for related living opportunity. Quiet study with a private balcony is the ultimate space for anyone looking to work from home. Spacious main level laundry with sleek slate tile flooring and a custom built mud room for added storage. Main level also includes a second office space or potential workout area. Second level offers a private master suite with a massive walk in closet featuring custom organizers and a regal master bathroom with a dual vanity, whirlpool tub, separate shower and water closet. Three additional bedrooms on the second level with gleaming hardwood flooring, walk in closets and (two bedrooms share a jack and jill bathroom) and the remaining bedroom has its own private bathroom. Full finished basement offers room for recreation, gaming, a 6th bedroom, custom built in desks, plenty of storage and access to the garage. 3.5 car garage with epoxy flooring. Private and tranquil backyard features a hot tub, extended deck, brick paver patio, firepit, outdoor grill/kitchen with granite countertops, a pergola and is the ideal space for entertaining. Close to shopping, dinning, world renowned golf courses and Lemont is the National Blue Ribbon School. For any discerning buyer looking for anything but ordinary and one of a kind architecture. Call for your private showing today! Available for immediate occupancy.
Location
State IL
County Cook
Area Lemont
Rooms
Basement Full
Interior
Interior Features Bar-Wet, Hardwood Floors, First Floor Bedroom, In-Law Arrangement, First Floor Laundry, First Floor Full Bath, Built-in Features, Walk-In Closet(s)
Heating Natural Gas, Forced Air, Sep Heating Systems - 2+
Cooling Central Air, Zoned
Fireplaces Number 1
Fireplaces Type Wood Burning, Gas Starter
Equipment Water-Softener Owned, Security System, CO Detectors, Ceiling Fan(s), Sump Pump, Backup Sump Pump;
Fireplace Y
Appliance Range, Microwave, Dishwasher, Refrigerator, Washer, Dryer, Wine Refrigerator, Range Hood
Laundry Gas Dryer Hookup, Laundry Closet, Sink
Exterior
Exterior Feature Deck, Porch, Hot Tub, Brick Paver Patio, Fire Pit
Parking Features Attached
Garage Spaces 3.5
Community Features Street Paved
Roof Type Asphalt
Building
Lot Description Landscaped, Wooded, Mature Trees
Sewer Septic-Private
Water Private Well
New Construction false
Schools
Elementary Schools Oakwood Elementary School
Middle Schools Old Quarry Middle School
High Schools Lemont Twp High School
School District 113A , 113A, 210
Others
HOA Fee Include None
Ownership Fee Simple
Special Listing Condition None
Read Less
Want to know what your home might be worth? Contact us for a FREE valuation!

Our team is ready to help you sell your home for the highest possible price ASAP

© 2024 Listings courtesy of MRED as distributed by MLS GRID. All Rights Reserved.
Bought with Dimitrios Maravelias • Main Street Real Estate Group






