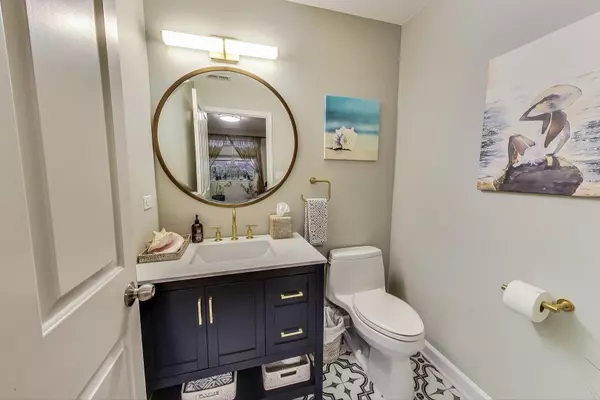$375,000
$385,000
2.6%For more information regarding the value of a property, please contact us for a free consultation.
2419 N 75th AVE #E Elmwood Park, IL 60707
3 Beds
2.5 Baths
2,013 SqFt
Key Details
Sold Price $375,000
Property Type Townhouse
Sub Type T3-Townhouse 3+ Stories
Listing Status Sold
Purchase Type For Sale
Square Footage 2,013 sqft
Price per Sqft $186
Subdivision Elmwood Park Rowhouses
MLS Listing ID 11672002
Sold Date 01/18/23
Bedrooms 3
Full Baths 2
Half Baths 1
HOA Fees $166/mo
Rental Info Yes
Year Built 2005
Annual Tax Amount $7,352
Tax Year 2021
Lot Dimensions 20 X 60
Property Description
This luxury brick Elmwood Park row home will check everything off your wish list and more! Enter your new home via the gorgeous courtyard or directly through your 2.5 car attached garage. Upon entry into the lower level you will find new wood like tile with a radiant heat system throughout the family room, large sunny windows with custom blinds and a jaw dropping Pottery Barn powder room. Upstairs on the main level you can cozy up in front of your gas fireplace, enjoy the open concept living room, drink your beverage of choice on your private balcony and create countless memories and meals in your updated kitchen around the oversized island. The upper level features a well laid out floorplan featuring a nicely sized primary suite with large walk in closet, en-suite bath in addition to the two additional bedrooms, full bath and ample storage. All updates have been done for you with nothing left to make it your home. 2022: LED lighting throughout all 3 levels with updated fixtures, new roof, refinished hardwood floors and staircases, updated lower powder room, radiant flooring installed, updated kitchen, new garbage disposal, new sliding patio door (10 year warranty), updated balcony with Azek decking, refinished french doors on juliet balcony 2021: Water heater, nest system which includes 3 zone control sensors, microwave convection combo, updated kitchen
Location
State IL
County Cook
Area Elmwood Park
Rooms
Basement None
Interior
Interior Features Heated Floors, Second Floor Laundry, Storage, Walk-In Closet(s), Ceilings - 9 Foot, Some Carpeting, Some Wood Floors, Dining Combo, Drapes/Blinds, Granite Counters
Heating Natural Gas
Cooling Central Air
Fireplaces Number 1
Fireplaces Type Gas Log
Equipment Humidifier, CO Detectors, Ceiling Fan(s), Water Heater-Gas
Fireplace Y
Appliance Range, Microwave, Dishwasher, Refrigerator, Washer, Dryer, Disposal, Stainless Steel Appliance(s)
Laundry In Unit
Exterior
Exterior Feature Balcony, Storms/Screens, Cable Access
Parking Features Attached
Garage Spaces 2.5
Roof Type Asphalt
Building
Story 3
Sewer Public Sewer
Water Lake Michigan
New Construction false
Schools
Elementary Schools Elmwood Elementary School
Middle Schools Elm Middle School
High Schools Elmwood Park High School
School District 401 , 401, 401
Others
HOA Fee Include Insurance, Exterior Maintenance, Lawn Care, Scavenger, Snow Removal
Ownership Fee Simple w/ HO Assn.
Special Listing Condition None
Pets Allowed Cats OK, Dogs OK
Read Less
Want to know what your home might be worth? Contact us for a FREE valuation!

Our team is ready to help you sell your home for the highest possible price ASAP

© 2025 Listings courtesy of MRED as distributed by MLS GRID. All Rights Reserved.
Bought with Anthony Iwersen • @properties Christie's International Real Estate





