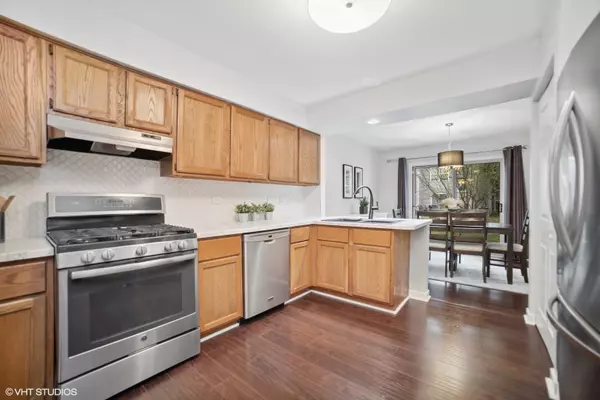$265,000
$265,000
For more information regarding the value of a property, please contact us for a free consultation.
1235 Coldspring RD Elgin, IL 60120
2 Beds
2.5 Baths
1,565 SqFt
Key Details
Sold Price $265,000
Property Type Townhouse
Sub Type Townhouse-2 Story
Listing Status Sold
Purchase Type For Sale
Square Footage 1,565 sqft
Price per Sqft $169
Subdivision Cobblers Crossing
MLS Listing ID 11631816
Sold Date 10/21/22
Bedrooms 2
Full Baths 2
Half Baths 1
HOA Fees $230/mo
Year Built 1993
Annual Tax Amount $4,156
Tax Year 2020
Lot Dimensions 25X84X26X80
Property Description
This tastefully updated move in ready townhome is located on a quiet cul-de-sac and is conveniently located with easy access to highways(I-90), local shops and restaurants. The home features a 2 story great room with a fireplace and oversized windows that provide plenty of natural light. High end wood laminate flooring throughout this thoughtful open layout. The large eat in kitchen showcases stainless steel appliances, plenty of counter space and a breakfast bar that opens to the dining room. The second level features 2 generous sized bedrooms and a versatile loft space that can be used for an office, living space or can be converted to a 3rd bedroom. The primary bedroom is highlighted with an updated master bath with both shower and jetted tub, double sinks and walk-in closet. Don't miss this one!
Location
State IL
County Cook
Area Elgin
Rooms
Basement None
Interior
Interior Features Vaulted/Cathedral Ceilings, Skylight(s), Wood Laminate Floors, First Floor Laundry, Laundry Hook-Up in Unit, Storage
Heating Natural Gas, Forced Air
Cooling Central Air
Fireplaces Number 1
Fireplaces Type Gas Starter
Equipment Humidifier, TV-Cable, CO Detectors, Ceiling Fan(s)
Fireplace Y
Appliance Range, Dishwasher, Refrigerator, Washer, Dryer, Disposal, Stainless Steel Appliance(s)
Exterior
Exterior Feature Patio, Storms/Screens
Parking Features Attached
Garage Spaces 2.0
Roof Type Asphalt
Building
Lot Description Cul-De-Sac
Story 2
Sewer Public Sewer
Water Lake Michigan
New Construction false
Schools
Elementary Schools Lincoln Elementary School
Middle Schools Larsen Middle School
High Schools Elgin High School
School District 46 , 46, 46
Others
HOA Fee Include Parking, Insurance, Exterior Maintenance, Lawn Care, Snow Removal
Ownership Fee Simple w/ HO Assn.
Special Listing Condition None
Pets Allowed Cats OK, Dogs OK
Read Less
Want to know what your home might be worth? Contact us for a FREE valuation!

Our team is ready to help you sell your home for the highest possible price ASAP

© 2025 Listings courtesy of MRED as distributed by MLS GRID. All Rights Reserved.
Bought with Sarah Leonard • RE/MAX Suburban





