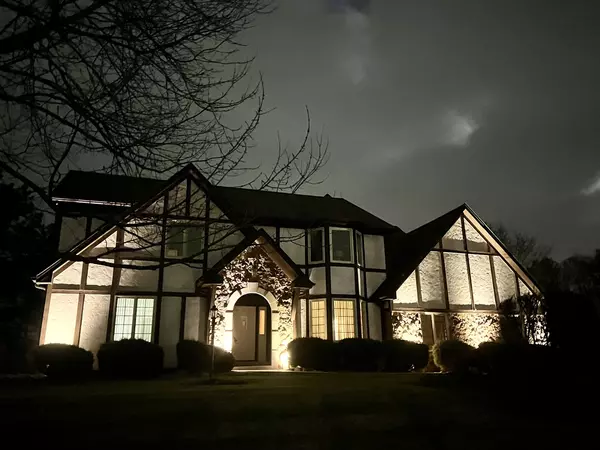$512,000
$525,000
2.5%For more information regarding the value of a property, please contact us for a free consultation.
3820 Steeple Run DR Crystal Lake, IL 60014
4 Beds
2.5 Baths
3,200 SqFt
Key Details
Sold Price $512,000
Property Type Single Family Home
Sub Type Detached Single
Listing Status Sold
Purchase Type For Sale
Square Footage 3,200 sqft
Price per Sqft $160
Subdivision Steeple Run Estates
MLS Listing ID 11673740
Sold Date 12/30/22
Bedrooms 4
Full Baths 2
Half Baths 1
HOA Fees $7/ann
Year Built 1990
Annual Tax Amount $10,187
Tax Year 2021
Lot Size 1.300 Acres
Lot Dimensions 129 X 307X174 X 72 X 330
Property Description
PRIDE OF OWNERSHIP Galore. A beautiful meandering drive leads to this 4 Bdrm. custom home with great curb appeal and a 3-Car side load garage in sought after Steeple Run Estates. Set back on a generous 1.3 acre homesite (plenty of room for an in-ground pool here), this quality constructed home offers a very functional floorplan with architectural details throughout. A great room at it's center, boasts soaring vaulted ceilings with a wood beam and skylight, and a cozy warm fireplace. A stunning 12 ft. arched entrance leads to the vaulted eat-in area of the kitchen. The kitchen features a walk-in pantry, island, coffee bar, eat-up bar, and newer Decor cooktop. The main level of this home also has a generous living room, dining room, den and laundry/mud room off of the garage. On the upper level, the primary suite has a beautiful bay window, tray ceilings, and his/her walk-in closets. The vaulted ceilings in primary bath makes it feel so spacious and inviting with a lot of natural light, dual vanities, jacuzzi tub and separate shower. 3 add'l bedrooms are all generous in size. A finished basement feels like NEW as was never really used. Already equipped with a custom bar/ wet bar, the extra space is perfect for entertaining. This home has been very well maintained, with ALL newer PELLA windows, roof, asphalt drive, sidewalk, washer/dryer and more. (list in add'l docs) The private backyard is a dream. Located in Steeple Run Estates with neighborhood park, tennis/pickleball/basketball courts. TOP RATED Prairie Ridge School district. Super CONVENIENT LOCATION., just Mins. to shopping, health club, Northwestern Medicine hospital, Metra Train, Main Beach, Three Oaks Recreation, bike trails, golf courses and easy access to Rte. 14, 31 and 176. Move-in Ready, QUICK CLOSE Possible.
Location
State IL
County Mc Henry
Area Crystal Lake / Lakewood / Prairie Grove
Rooms
Basement Full
Interior
Interior Features Vaulted/Cathedral Ceilings, Skylight(s), Bar-Wet, Hardwood Floors, First Floor Laundry, Built-in Features, Walk-In Closet(s)
Heating Natural Gas, Forced Air
Cooling Central Air
Fireplaces Number 1
Fireplaces Type Gas Log, Gas Starter
Equipment Humidifier, Water-Softener Owned, Intercom, Ceiling Fan(s), Sump Pump
Fireplace Y
Appliance Range, Microwave, Dishwasher, Refrigerator, Washer, Dryer, Range Hood, Water Purifier, Water Purifier Owned, Water Softener
Laundry Sink
Exterior
Exterior Feature Deck
Parking Features Attached
Garage Spaces 3.0
Community Features Park, Tennis Court(s)
Roof Type Asphalt
Building
Sewer Septic-Private
Water Private Well
New Construction false
Schools
Elementary Schools Coventry Elementary School
Middle Schools Hannah Beardsley Middle School
High Schools Prairie Ridge High School
School District 47 , 47, 155
Others
HOA Fee Include Other
Ownership Fee Simple
Special Listing Condition None
Read Less
Want to know what your home might be worth? Contact us for a FREE valuation!

Our team is ready to help you sell your home for the highest possible price ASAP

© 2024 Listings courtesy of MRED as distributed by MLS GRID. All Rights Reserved.
Bought with Patricia Palzet-Taylor • RE/MAX Plaza






