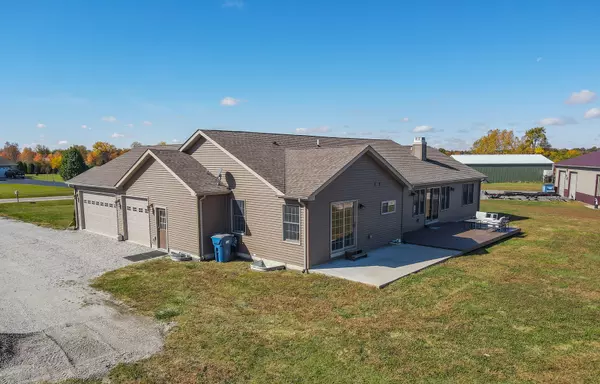$450,000
$475,000
5.3%For more information regarding the value of a property, please contact us for a free consultation.
6835 Fern ST St. Anne, IL 60964
3 Beds
2 Baths
1,860 SqFt
Key Details
Sold Price $450,000
Property Type Single Family Home
Sub Type Detached Single
Listing Status Sold
Purchase Type For Sale
Square Footage 1,860 sqft
Price per Sqft $241
MLS Listing ID 11654072
Sold Date 12/29/22
Style Ranch
Bedrooms 3
Full Baths 2
Year Built 2015
Annual Tax Amount $5,433
Tax Year 2021
Lot Size 6.030 Acres
Lot Dimensions 214.06X380.67X527X410.52X476.11
Property Description
Welcome to your farmette! This beautiful 3 bedroom ranch home with 6 acres is exactly what you have been dreaming about! Just imagine coming home each day to your own tranquil setting. Walking in the front door you will love large open concept living/dining/kitchen, beautiful fireplace and gorgeous engineered hardwood flooring. The kitchen is the perfect combination of beauty and function. Stroll down the hallway and you will find the Main bedroom and bath, all I will say...is WOW! You will find two more large bedrooms at the other end of the home along with a hall bathroom with a double sink. The attached 3 car garage and 30x60 barn you will ensure that you will never run out of space for your toys! With concrete floors, a heated 20x40 section, bathroom and partial kitchen this shop is a dream! Bring your animals, or setup this building as additional entertainment space! There are so many more great features of this home, shop and property that you must see! Schedule your showing today and you can be HOME for the holidays.
Location
State IL
County Kankakee
Area St. Anne
Zoning SINGL
Rooms
Basement Partial
Interior
Interior Features Vaulted/Cathedral Ceilings, First Floor Laundry, First Floor Full Bath, Walk-In Closet(s), Dining Combo
Heating Natural Gas
Cooling Central Air
Fireplaces Number 1
Fireplaces Type Wood Burning
Fireplace Y
Exterior
Parking Features Attached
Garage Spaces 3.0
Roof Type Asphalt
Building
Sewer Septic-Private
Water Private Well
New Construction false
Schools
Elementary Schools St. Anne Elementary School
Middle Schools St. Anne Elementary School
High Schools St. Anne Community High School
School District 256 , 256, 302
Others
HOA Fee Include None
Ownership Fee Simple
Special Listing Condition None
Read Less
Want to know what your home might be worth? Contact us for a FREE valuation!

Our team is ready to help you sell your home for the highest possible price ASAP

© 2025 Listings courtesy of MRED as distributed by MLS GRID. All Rights Reserved.
Bought with Dawn Lochner • LaMore Realty





