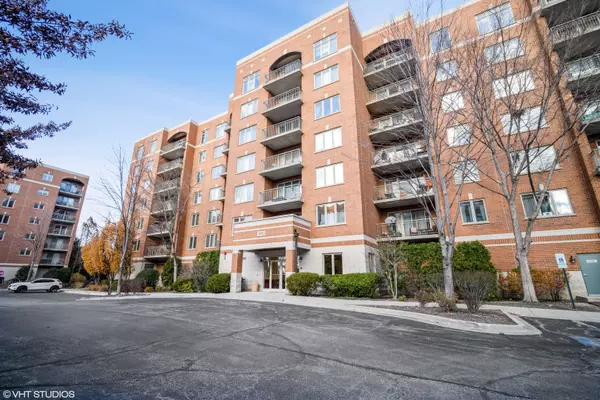$295,000
$295,000
For more information regarding the value of a property, please contact us for a free consultation.
370 S Western AVE #209 Des Plaines, IL 60016
2 Beds
2 Baths
1,646 SqFt
Key Details
Sold Price $295,000
Property Type Condo
Sub Type Condo
Listing Status Sold
Purchase Type For Sale
Square Footage 1,646 sqft
Price per Sqft $179
Subdivision Stone Gate
MLS Listing ID 11673715
Sold Date 12/27/22
Bedrooms 2
Full Baths 2
HOA Fees $380/mo
Year Built 2007
Annual Tax Amount $5,585
Tax Year 2020
Lot Dimensions COMMON
Property Description
BRIGHT CORNER UNIT WITH SE EXPOSURES IN HIGHLY DESIRABLE STONEGATE COMMUNITY. 2 BEDROOM, 2 FULL BATH OPAL MODEL WITH MANY UPGRADES THROUGHOUT. OPEN CONCEPT LIVING AND DINING GREAT ROOM LEADS TO SLIDING DOOR BALCONY. UPGRADED EAT KITCHEN FEATURES STAINLESS STEEL APPLICANCES, GLASS MOSAIC BACKSPLASH, GRANITE COUNTERTOPS, DEEP SINGLE BOWL STAINLESS SINK, AND GROHE FAUCET. BREAKFAST NOOK FOR TABLE/COFFEE BAR. HARDWOOD FLOORS T/O LR, DR, KITCH AND FOYER. SPACIOUS MASTER SUITE WITH WALK IN CLOSET AND CERAMIC TILE STAND UP SHOWER. IN UNIT LAUNDRY ROOM WITH OVERSIZED W/D. ASSIGNED INDOOR HEATED PARKING SPACE (LARGE END SPACE AND STORAGE). JUST STEPS FROM METRA, AND ALL DOWNTOWN DES PLAINES HAS TO OFFER. RESTAURANTS, SHOPPING, LIBRARY, AND NEWLY RENOVATED DES PLAINES THEATER. FOR QUALITY, SIZE, AND SPACE CAN'T BE BEAT! FHA APPROVED!
Location
State IL
County Cook
Area Des Plaines
Rooms
Basement None
Interior
Interior Features Elevator, Hardwood Floors, Heated Floors, Laundry Hook-Up in Unit, Storage, Flexicore
Heating Forced Air, Radiant
Cooling Central Air
Equipment Fire Sprinklers
Fireplace N
Appliance Range, Microwave, Dishwasher, Refrigerator, Washer, Dryer, Disposal
Exterior
Exterior Feature Balcony, End Unit, Door Monitored By TV, Master Antenna, Cable Access
Parking Features Attached
Garage Spaces 1.0
Amenities Available Elevator(s), Storage
Roof Type Rubber
Building
Lot Description Common Grounds, Landscaped
Story 7
Sewer Public Sewer, Sewer-Storm
Water Lake Michigan, Public
New Construction false
Schools
Elementary Schools Central Elementary School
Middle Schools Algonquin Middle School
High Schools Maine West High School
School District 62 , 62, 207
Others
HOA Fee Include Water, Gas, Parking, Insurance, Exterior Maintenance, Lawn Care, Scavenger, Snow Removal
Ownership Condo
Special Listing Condition None
Pets Allowed Cats OK, Dogs OK
Read Less
Want to know what your home might be worth? Contact us for a FREE valuation!

Our team is ready to help you sell your home for the highest possible price ASAP

© 2024 Listings courtesy of MRED as distributed by MLS GRID. All Rights Reserved.
Bought with Thomas George • Century 21 Affiliated






