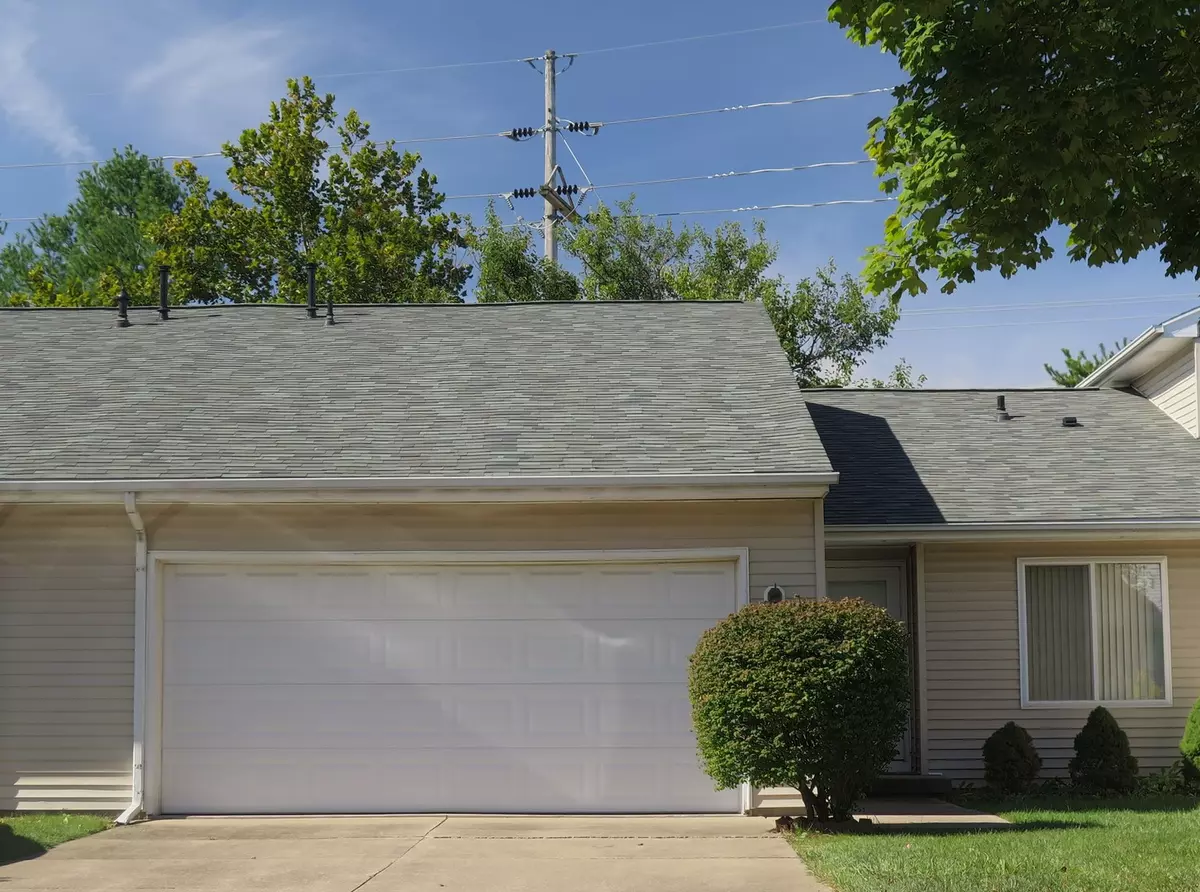$149,500
$150,000
0.3%For more information regarding the value of a property, please contact us for a free consultation.
413 Irvine RD #413 Champaign, IL 61822
3 Beds
2 Baths
1,357 SqFt
Key Details
Sold Price $149,500
Property Type Condo
Sub Type Condo
Listing Status Sold
Purchase Type For Sale
Square Footage 1,357 sqft
Price per Sqft $110
Subdivision Parkland Ridge
MLS Listing ID 11640842
Sold Date 12/27/22
Bedrooms 3
Full Baths 2
HOA Fees $141/mo
Rental Info Yes
Year Built 1989
Annual Tax Amount $2,923
Tax Year 2021
Lot Dimensions COMMON
Property Description
This 3 bedroom condo has 2 full baths and all the rooms are generously proportioned. The open floor plan provides comfortable living space plus a rear deck that includes access and view of the pond. Fresh paint and new carpet as well as a new roof in 2020 are welcome updates. As wood burning fireplace is a nice feature to the spacious living room. Practical storage space includes 3 hall closets, full size bedroom closets, master walk-in closet, extra storage in attic and garage. Fully equipped easy access laundry includes Maytag washer and dryer. The furnace and water heater have been replaced. Water heater energy tag 2004, Furnace manufacture tag date 2008. New smoke/CO detectors have been installed. Located on a quiet street with easy access to Springfield, Duncan, Bradley ave. A Home Warranty and pre-listing inspection are included with this unit.
Location
State IL
County Champaign
Area Champaign, Savoy
Rooms
Basement None
Interior
Interior Features Vaulted/Cathedral Ceilings, Some Carpeting, Some Wood Floors, Drapes/Blinds
Heating Natural Gas
Cooling Central Air
Fireplaces Number 1
Fireplaces Type Wood Burning
Fireplace Y
Appliance Range, Dishwasher, Refrigerator
Laundry Electric Dryer Hookup, In Unit, Laundry Closet
Exterior
Exterior Feature Deck
Parking Features Attached
Garage Spaces 2.0
Amenities Available Ceiling Fan, Water View
Roof Type Asphalt
Building
Lot Description Water View
Story 1
Sewer Public Sewer
Water Public
New Construction false
Schools
Elementary Schools Champaign Elementary School
Middle Schools Champaign/Middle Call Unit 4 351
High Schools Centennial High School
School District 4 , 4, 4
Others
HOA Fee Include Insurance, Exterior Maintenance, Lawn Care, Scavenger, Snow Removal, Lake Rights
Ownership Condo
Special Listing Condition Home Warranty
Pets Allowed Cats OK, Dogs OK
Read Less
Want to know what your home might be worth? Contact us for a FREE valuation!

Our team is ready to help you sell your home for the highest possible price ASAP

© 2025 Listings courtesy of MRED as distributed by MLS GRID. All Rights Reserved.
Bought with Jennifer Snodsmith • KELLER WILLIAMS-TREC





