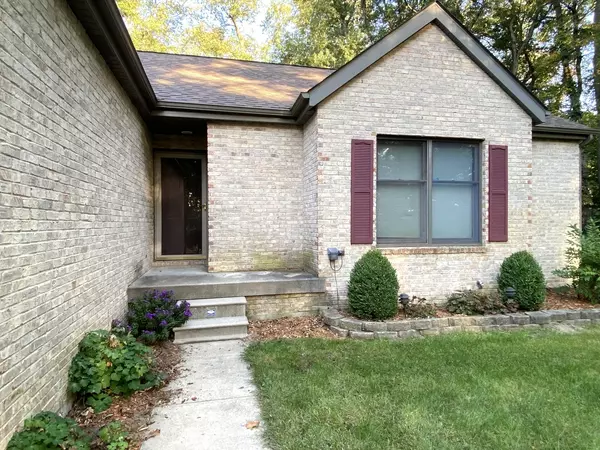$295,000
$315,000
6.3%For more information regarding the value of a property, please contact us for a free consultation.
2817 S FORSYTHIA LN St. Anne, IL 60964
4 Beds
3 Baths
1,590 SqFt
Key Details
Sold Price $295,000
Property Type Single Family Home
Sub Type Detached Single
Listing Status Sold
Purchase Type For Sale
Square Footage 1,590 sqft
Price per Sqft $185
MLS Listing ID 11646003
Sold Date 12/19/22
Style Ranch
Bedrooms 4
Full Baths 3
Year Built 1995
Annual Tax Amount $6,697
Tax Year 2021
Lot Size 0.500 Acres
Lot Dimensions 100X229.70
Property Sub-Type Detached Single
Property Description
Serenity & Nature! Ranch home with a full finished basement! Open floor plan in this 3 Bedroom, 3 Bath home features woodburning stove in Great room with vaulted ceiling, Formal Dining room with built-in wine glass holder. French doors lead to a large wrap around deck w/built-in seating. Large main Bedroom, Bath with shower and whirlpool tub. Galley style Kitchen is completely open to the Great room and is equipped with all SS appliances. Washer/Dryer main floor also stay. Home has 2x6 exterior walls. Wide open finished basement comes with Pool table and pool sticks, ventless gas fireplace, custom built in shelving, and the perfect spot to set up a bar. Plus, a possible 4th Bedroom, and a storage room and great additional storage. Shop was built in 2000 and is 20x28 with 10' ceilings, OHD 9' high 10' wide, insulated walls R19 and sheeted with OSB to allow workshop tools to be attached easily to walls, and attic storage. Double doors in back for easy riding mower access. House garage also has attic storage w/pull down stairs and the perfect dog washing station! Driveway was seal coated 2022. Roofs May 2019, whole house generator installed Feb. 2021, Furnace/Central Air 2018, water heater 2016-17. **Wooded Lot to the South is included and has its own PIN and is 100x229.80 and has a large carport w/electrical plug in for an RV.
Location
State IL
County Kankakee
Area St. Anne
Zoning SINGL
Rooms
Basement Full
Interior
Interior Features Vaulted/Cathedral Ceilings, First Floor Bedroom, First Floor Laundry, First Floor Full Bath, Built-in Features, Open Floorplan, Shops
Heating Natural Gas
Cooling Central Air
Fireplaces Number 2
Fireplaces Type Wood Burning, Ventless
Equipment TV-Dish, Sump Pump, Ceiling Fan(s)
Fireplace Y
Appliance Dishwasher, Disposal
Exterior
Exterior Feature Deck
Parking Features Attached
Garage Spaces 2.0
Roof Type Asphalt
Building
Lot Description Wooded, Mature Trees
Sewer Septic-Private
Water Private Well
New Construction false
Schools
School District 111 , 111, 111
Others
HOA Fee Include None
Ownership Fee Simple
Special Listing Condition None
Read Less
Want to know what your home might be worth? Contact us for a FREE valuation!

Our team is ready to help you sell your home for the highest possible price ASAP

© 2025 Listings courtesy of MRED as distributed by MLS GRID. All Rights Reserved.
Bought with Peter Grant • Berkshire Hathaway HomeServices Speckman Realty





