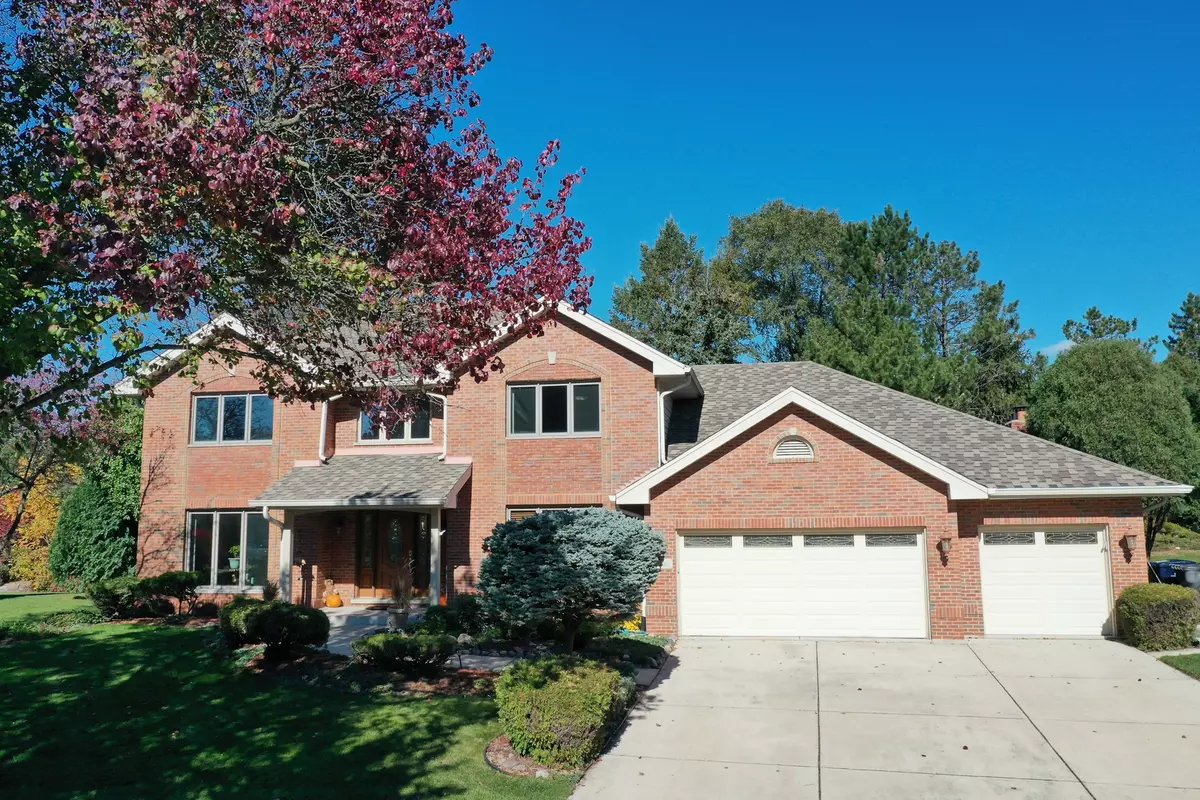$555,000
$555,000
For more information regarding the value of a property, please contact us for a free consultation.
8610 Beverly LN Orland Park, IL 60462
5 Beds
3 Baths
4,300 SqFt
Key Details
Sold Price $555,000
Property Type Single Family Home
Sub Type Detached Single
Listing Status Sold
Purchase Type For Sale
Square Footage 4,300 sqft
Price per Sqft $129
Subdivision Parkview Estates
MLS Listing ID 11661635
Sold Date 12/19/22
Style Traditional
Bedrooms 5
Full Baths 3
Year Built 1992
Annual Tax Amount $9,858
Tax Year 2020
Lot Size 0.271 Acres
Lot Dimensions 73X107X200X175
Property Description
Cul-de-sac location in Orland Park, this 5 bedroom 2 story boasts 4,300 square feet of finished living space. Custom built with upgrades galore. Covered entry with etched glass doorway leads to a soaring foyer flanked by private office with double door entry and formal living room. Dual closets make this a great main level 5th bedroom and would work well with the close proximity to the full bathroom. Formal dining room with decorative ceiling. Kitchen features an abundance of cabinetry with granite countertops, stainless steel appliances, and a large eating area. Convenient laundry room with cabinetry and access to the attached 3 car garage. Family room with marble fireplace surround, featuring both gas and wood burning options. Walk out to large paver patio and extra long backyard. Lamp post, tranquil fountain, and a gorgeous backdrop of lush landscape. You are going to love spending time there! 4 upper level bedrooms including a primary with en-suite that includes dual sinks, a separate shower, and a jetted tub. Spacious home with room for all and many recent updates. Large finished basement includes a cedar closet and a massive workroom/storage area. Added security with backup generator. New roof, gutters with leaf guards, and soffits in 2012. New Marvin windows in 2010. HVAC replaced with high efficiency units in 2013. Two newer water heaters, 2015 and 2020. New solid wood interior doors in 2021. Many of your big ticket items have been taken care of. You cannot duplicate this home at this price!
Location
State IL
County Cook
Area Orland Park
Rooms
Basement Full
Interior
Interior Features Vaulted/Cathedral Ceilings, Hardwood Floors, First Floor Bedroom, In-Law Arrangement, First Floor Laundry, First Floor Full Bath, Walk-In Closet(s)
Heating Natural Gas, Forced Air, Sep Heating Systems - 2+, Zoned
Cooling Central Air, Zoned
Fireplaces Number 1
Fireplaces Type Wood Burning, Gas Starter, Heatilator
Equipment Humidifier, TV-Cable, CO Detectors, Ceiling Fan(s), Sump Pump, Sprinkler-Lawn, Generator, Multiple Water Heaters
Fireplace Y
Appliance Range, Dishwasher, Refrigerator, Washer, Dryer, Stainless Steel Appliance(s), Range Hood
Laundry Gas Dryer Hookup, In Unit, Sink
Exterior
Exterior Feature Brick Paver Patio, Storms/Screens, Invisible Fence
Parking Features Attached
Garage Spaces 3.0
Community Features Park, Tennis Court(s), Lake, Curbs, Sidewalks, Street Lights, Street Paved
Roof Type Asphalt
Building
Lot Description Cul-De-Sac, Irregular Lot, Landscaped, Mature Trees, Fence-Invisible Pet
Sewer Public Sewer
Water Lake Michigan, Public
New Construction false
Schools
Elementary Schools Palos West Elementary School
Middle Schools Palos South Middle School
High Schools Amos Alonzo Stagg High School
School District 118 , 118, 230
Others
HOA Fee Include None
Ownership Fee Simple
Special Listing Condition None
Read Less
Want to know what your home might be worth? Contact us for a FREE valuation!

Our team is ready to help you sell your home for the highest possible price ASAP

© 2024 Listings courtesy of MRED as distributed by MLS GRID. All Rights Reserved.
Bought with E. Salem • HomeSmart Realty Group






