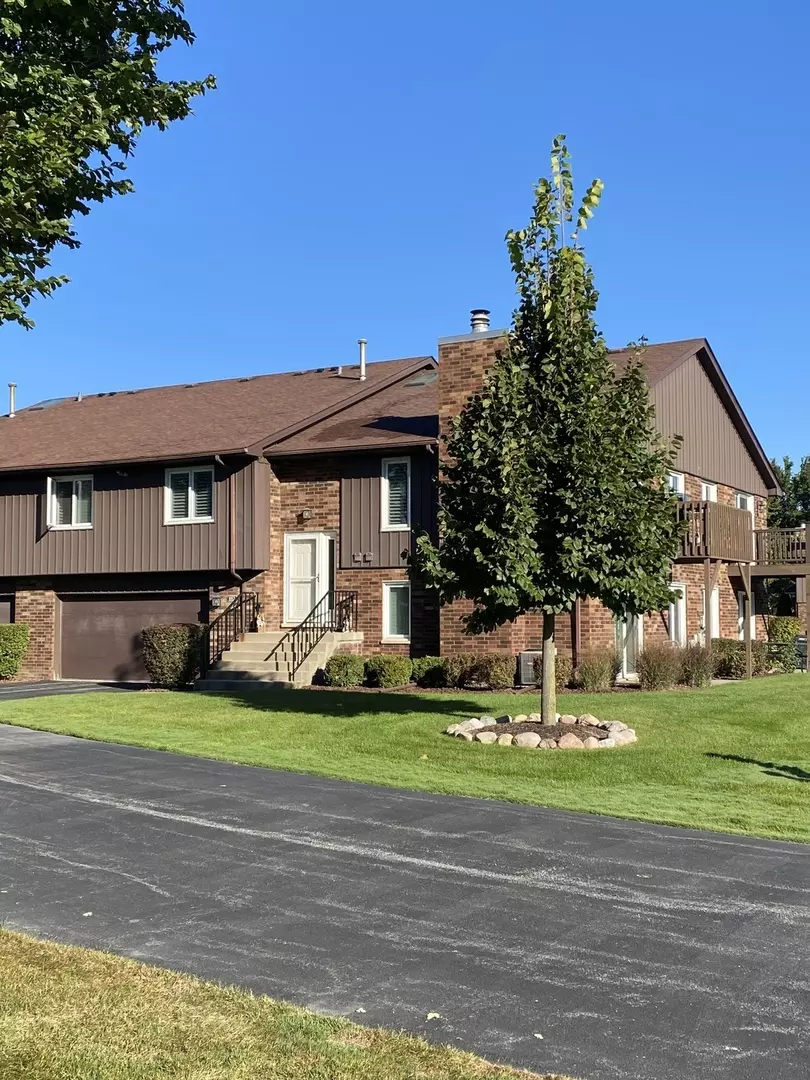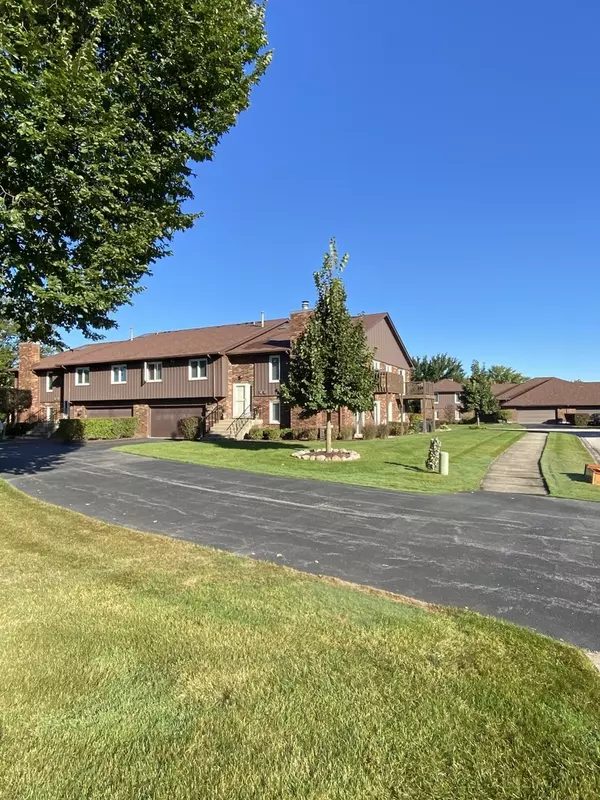$263,000
$259,900
1.2%For more information regarding the value of a property, please contact us for a free consultation.
8953 Clearview DR Orland Park, IL 60462
2 Beds
2 Baths
1,800 SqFt
Key Details
Sold Price $263,000
Property Type Townhouse
Sub Type Townhouse-2 Story,Split Level
Listing Status Sold
Purchase Type For Sale
Square Footage 1,800 sqft
Price per Sqft $146
Subdivision Riviera Estates
MLS Listing ID 11644641
Sold Date 12/16/22
Bedrooms 2
Full Baths 2
HOA Fees $262/mo
Rental Info Yes
Year Built 1988
Annual Tax Amount $4,267
Tax Year 2020
Lot Dimensions COMMON
Property Description
Nicely updated townhouse with granite counters. Location is super within Riviera with a pond just to the west. End unit with patio off the lower level and upper level deck (that was new 3 years ago) has great location and view! Deep, two car garage is beautiful and actually fits two cars unlike many newer townhomes today! The main level features a large kitchen with plenty of counter space, a master bedroom with shared master bath and generous walk in closet, plus second bedroom. The walk-out lower level has a huge utility/laundry room, a full bath that has been renovated and spacious family room with a gas fireplace for these upcoming fall and winter nights. Roof and skylight are approximately 6 years old, the windows were replaced within 8-9 years ago. The hot water heater was replaced in 2018. The furnace approximately 11 years old with Trion HE 1400 electric air cleaner. New front door and new foyer tile. New Trim and doors replaced were installed so this unit is up to 2022 standards and not dated like most in Riviera. Master bath had a whirlpool tub installed so can relax and get therapy for any tired muscles. Washer and dryer approximately 4 years old. Check out those plantation shutters. This unit has all the big updating done so all you have to do is the usual, clean carpets, paint to your desired colors and move in. Great price for this market and worry free living.
Location
State IL
County Cook
Area Orland Park
Rooms
Basement Full, Walkout
Interior
Interior Features Vaulted/Cathedral Ceilings, Skylight(s), Laundry Hook-Up in Unit, Walk-In Closet(s)
Heating Natural Gas, Forced Air
Cooling Central Air
Fireplaces Number 1
Fireplaces Type Gas Log
Equipment Humidifier, CO Detectors, Ceiling Fan(s), Sump Pump
Fireplace Y
Appliance Range, Microwave, Dishwasher, Refrigerator, Washer, Dryer
Laundry Gas Dryer Hookup, In Unit
Exterior
Exterior Feature Deck, Patio, Storms/Screens, End Unit
Parking Features Attached
Garage Spaces 2.0
Roof Type Asphalt
Building
Lot Description Corner Lot, Lake Front, Landscaped, Water View, Wooded
Story 2
Sewer Public Sewer
Water Lake Michigan
New Construction false
Schools
Elementary Schools Liberty Elementary School
Middle Schools Jerling Junior High School
High Schools Carl Sandburg High School
School District 135 , 135, 230
Others
HOA Fee Include Insurance, Exterior Maintenance, Lawn Care, Snow Removal
Ownership Condo
Special Listing Condition None
Pets Allowed Cats OK, Dogs OK
Read Less
Want to know what your home might be worth? Contact us for a FREE valuation!

Our team is ready to help you sell your home for the highest possible price ASAP

© 2024 Listings courtesy of MRED as distributed by MLS GRID. All Rights Reserved.
Bought with Brandon Miller • HomeSmart Realty Group






