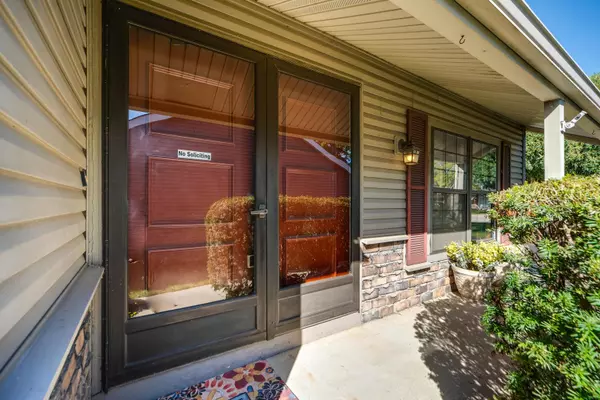$252,500
$259,900
2.8%For more information regarding the value of a property, please contact us for a free consultation.
660 White CT Gurnee, IL 60031
3 Beds
2 Baths
1,156 SqFt
Key Details
Sold Price $252,500
Property Type Single Family Home
Sub Type Detached Single
Listing Status Sold
Purchase Type For Sale
Square Footage 1,156 sqft
Price per Sqft $218
Subdivision Heather Ridge
MLS Listing ID 11635485
Sold Date 12/15/22
Style Ranch
Bedrooms 3
Full Baths 2
Year Built 1977
Annual Tax Amount $2,958
Tax Year 2021
Lot Dimensions 60X60
Property Description
This 3 bedroom 2 bath HeatherRidge ranch home with 2 car attached garage presides over the most beautiful park-like pond setting in all of HeatherRidge! Second bedroom would make a perfect office with plenty of windows on two sides overlooking the open space and large pond! Home also features a nice deck in back overlooking this same wonderful view! Living room has vaulted ceiling and wood burning brick fireplace. Master suite with private bath. Finished basement includes rec. room, third bedroom, and large utility room/workshop. Complex includes 24-hour on-site security, golf course, tennis courts, playground, clubhouse, swimming pool, beautiful grounds, and more! Outstanding opportunity to buy a ranch home in a fabulous location! See it today!
Location
State IL
County Lake
Area Gurnee
Rooms
Basement Full
Interior
Interior Features Vaulted/Cathedral Ceilings, Wood Laminate Floors
Heating Electric, Forced Air
Cooling Central Air
Fireplaces Number 1
Fireplaces Type Wood Burning, Attached Fireplace Doors/Screen
Equipment CO Detectors, Ceiling Fan(s), Sump Pump, Radon Mitigation System, Water Heater-Electric
Fireplace Y
Appliance Range, Dishwasher, Refrigerator, Freezer, Washer, Dryer, Disposal
Laundry In Unit, Sink
Exterior
Exterior Feature Deck
Parking Features Attached
Garage Spaces 2.0
Community Features Clubhouse, Park, Pool, Tennis Court(s), Lake
Roof Type Asphalt
Building
Lot Description Pond(s), Water View
Sewer Public Sewer
Water Public
New Construction false
Schools
Elementary Schools Woodland Elementary School
Middle Schools Woodland Middle School
High Schools Warren Township High School
School District 50 , 50, 121
Others
HOA Fee Include Clubhouse, Pool, Scavenger, Snow Removal
Ownership Fee Simple w/ HO Assn.
Special Listing Condition None
Read Less
Want to know what your home might be worth? Contact us for a FREE valuation!

Our team is ready to help you sell your home for the highest possible price ASAP

© 2024 Listings courtesy of MRED as distributed by MLS GRID. All Rights Reserved.
Bought with Jim Starwalt • Better Homes and Gardens Real Estate Star Homes






