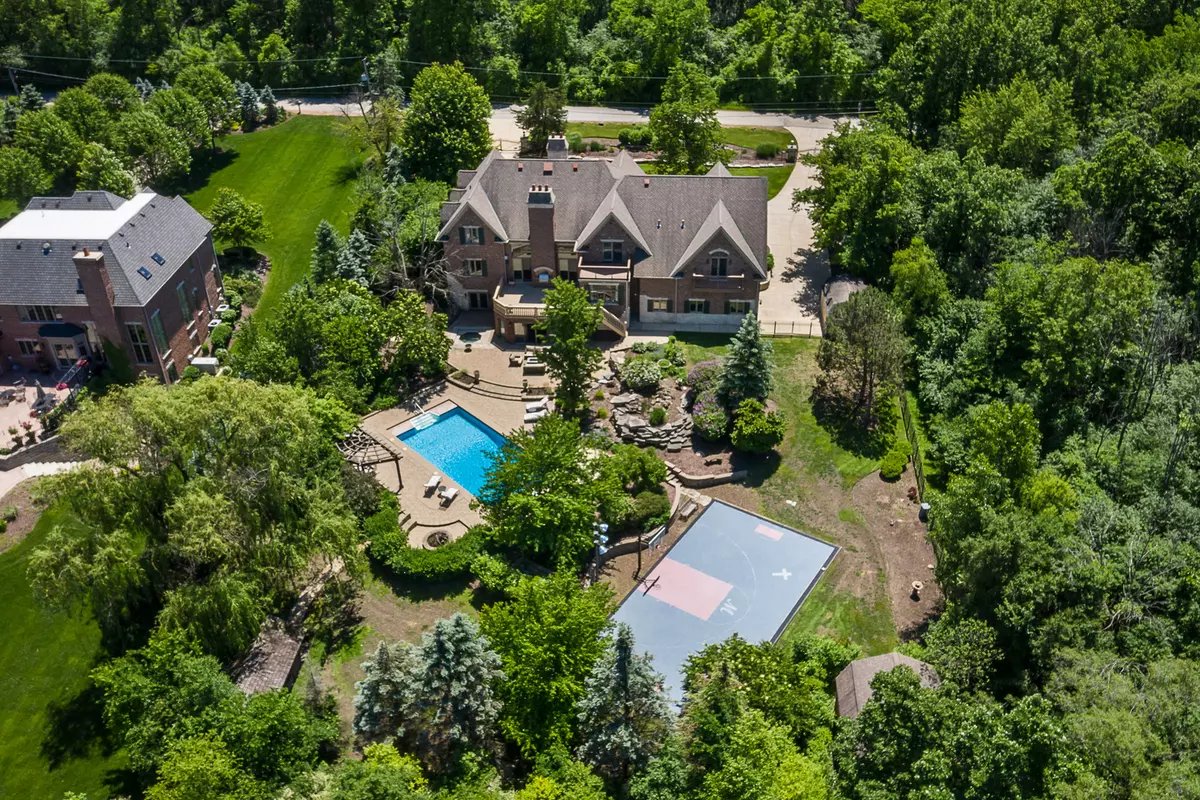$1,395,000
$1,495,000
6.7%For more information regarding the value of a property, please contact us for a free consultation.
18w470 91st ST Lemont, IL 60439
5 Beds
5 Baths
5,832 SqFt
Key Details
Sold Price $1,395,000
Property Type Single Family Home
Sub Type Detached Single
Listing Status Sold
Purchase Type For Sale
Square Footage 5,832 sqft
Price per Sqft $239
MLS Listing ID 11628966
Sold Date 12/14/22
Style Traditional
Bedrooms 5
Full Baths 4
Half Baths 2
Year Built 2001
Annual Tax Amount $20,131
Tax Year 2021
Lot Size 0.919 Acres
Lot Dimensions 185X276
Property Description
An aura of understated elegance distinguishes this CUSTOM residence set in majestic, wooded splendor. Awe inspiring architectural facade reminiscent of the impressive old world architecture of an era gone by. Enter through the welcoming two story foyer into a home that exudes character throughout. Incredibly spacious and highly functional floor plan offers over 7,500 sq ft of finished living space and is perfect for everyday living and extravagant entertaining. Luxurious master suite with posh, private bathroom. Gourmet kitchen with ample cabinet and counter space and stainless steel appliances. Dramatic great room with natural stone floor to ceiling fireplace represents one of four interior fireplaces. Finished WALK OUT lower level with home theater, recreation area, gaming area, large storage area, full bathrooms Hardwood and stone flooring throughout. Resort like grounds with heated 20 x 40 pool, inground jacuzzi, waterfall, 2 sheds, basketball court and extensive landscaping. Expansive veranda and brick paver patio areas . 4 car heated garage. Picturesque, verdant, and private grounds give vacation vibes all year long. Conveniently located near shopping, dining, expressway access, METRA, Waterfall Glen, world renowned golf course and THE FORGE outdoor adventure park. A ONE OF A KIND estate for the discerning buyer seeking livable luxury and a priceless setting. Schedule your appointment for a private tour today. Back up generator! Approximately 30 minutes to Midway and 45 minutes to O'Hare.
Location
State IL
County Du Page
Area Lemont
Rooms
Basement Full, Walkout
Interior
Interior Features Vaulted/Cathedral Ceilings, Skylight(s), Sauna/Steam Room, Bar-Dry, Bar-Wet, Hardwood Floors, Heated Floors, First Floor Bedroom, In-Law Arrangement, First Floor Laundry, Second Floor Laundry, First Floor Full Bath, Built-in Features, Walk-In Closet(s), Bookcases, Ceiling - 10 Foot, Ceiling - 9 Foot, Some Window Treatmnt, Drapes/Blinds, Granite Counters
Heating Radiant, Indv Controls, Zoned
Cooling Central Air, Zoned
Fireplaces Number 4
Fireplaces Type Wood Burning, Gas Log, Gas Starter, Masonry
Equipment Humidifier, CO Detectors, Ceiling Fan(s), Sump Pump
Fireplace Y
Appliance Double Oven, Microwave, Dishwasher, Refrigerator, High End Refrigerator, Bar Fridge, Washer, Dryer, Disposal, Stainless Steel Appliance(s), Wine Refrigerator, Built-In Oven, Water Purifier, Water Purifier Owned, Water Softener, Water Softener Owned, Gas Cooktop, Intercom, Gas Oven, Range Hood, Wall Oven
Laundry Gas Dryer Hookup, In Unit, Multiple Locations, Sink
Exterior
Exterior Feature Balcony, Deck, Patio, Hot Tub, Roof Deck, Screened Patio, Brick Paver Patio, In Ground Pool, Storms/Screens, Outdoor Grill, Fire Pit, Workshop, Invisible Fence
Parking Features Attached
Garage Spaces 4.0
Community Features Street Paved
Roof Type Asphalt
Building
Lot Description Fenced Yard, Forest Preserve Adjacent, Landscaped, Wooded, Mature Trees, Backs to Trees/Woods, Electric Fence, Outdoor Lighting, Water Garden
Sewer Public Sewer
Water Private Well
New Construction false
Schools
Elementary Schools Concord Elementary School
Middle Schools Cass Junior High School
High Schools Lemont Twp High School
School District 63 , 63, 210
Others
HOA Fee Include None
Ownership Fee Simple
Special Listing Condition None
Read Less
Want to know what your home might be worth? Contact us for a FREE valuation!

Our team is ready to help you sell your home for the highest possible price ASAP

© 2024 Listings courtesy of MRED as distributed by MLS GRID. All Rights Reserved.
Bought with Christine Wilczek • Realty Executives Elite


