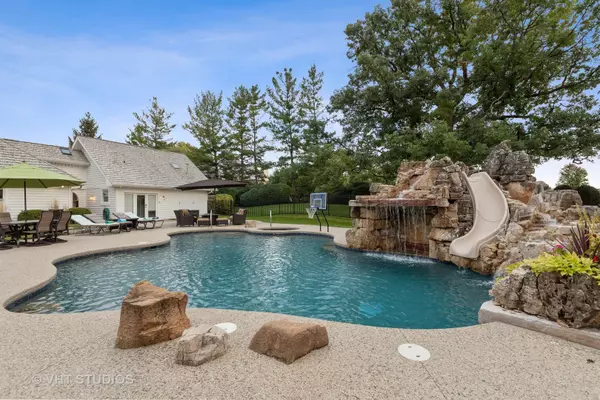$1,170,000
$1,200,000
2.5%For more information regarding the value of a property, please contact us for a free consultation.
5581 Daybreak DR Libertyville, IL 60048
6 Beds
6 Baths
6,348 SqFt
Key Details
Sold Price $1,170,000
Property Type Single Family Home
Sub Type Detached Single
Listing Status Sold
Purchase Type For Sale
Square Footage 6,348 sqft
Price per Sqft $184
Subdivision Daybreak Farms
MLS Listing ID 11653618
Sold Date 12/09/22
Bedrooms 6
Full Baths 6
HOA Fees $91/ann
Year Built 1989
Annual Tax Amount $23,028
Tax Year 2021
Lot Size 1.200 Acres
Lot Dimensions 205X271X172X223
Property Description
Exceptional home! Featuring more than 6000 sq. ft. on a gorgeous acre lot, this home has more than you would expect, and is upgraded and maintained beautifully by most meticulous owners. Six plus bedrooms, six full baths, a main floor spacious bedroom and full bath makes for a great in-law suite, PLUS a full "guest home" with own garage, bathroom, bedrooms and more suitable for longer-term guests, out-of-area family, or perhaps a returning college student. The kitchen is a gourmet dream with custom cabinets and high-end appliances! The great room with cathedral ceilings and fireplace is an entertaining dream (and right off of the kitchen and family room). Summer means you can use your $200k+ custom-designed, in-ground pool with grotto, waterfall, slide and stunning patio. Every single detail in this home is either new, newer, or lovingly maintained. The inside matches the outside. Look soon for a list of all the upgrades and updates, and put this on your list to see. It does not disappoint!
Location
State IL
County Lake
Area Green Oaks / Libertyville
Rooms
Basement Full
Interior
Interior Features Vaulted/Cathedral Ceilings, Bar-Wet, Hardwood Floors, First Floor Bedroom, In-Law Arrangement, First Floor Laundry, First Floor Full Bath, Walk-In Closet(s), Ceiling - 9 Foot
Heating Natural Gas, Forced Air
Cooling Central Air
Fireplaces Number 3
Fireplaces Type Gas Log, Gas Starter
Equipment Humidifier, Ceiling Fan(s), Sump Pump, Sprinkler-Lawn
Fireplace Y
Exterior
Exterior Feature Brick Paver Patio
Parking Features Attached
Garage Spaces 4.0
Community Features Tennis Court(s), Curbs, Street Paved
Roof Type Shake
Building
Lot Description Forest Preserve Adjacent, Landscaped, Park Adjacent
Sewer Public Sewer
Water Public
New Construction false
Schools
Elementary Schools Woodland Elementary School
Middle Schools Woodland Middle School
High Schools Warren Township High School
School District 50 , 50, 121
Others
HOA Fee Include None
Ownership Fee Simple w/ HO Assn.
Special Listing Condition None
Read Less
Want to know what your home might be worth? Contact us for a FREE valuation!

Our team is ready to help you sell your home for the highest possible price ASAP

© 2024 Listings courtesy of MRED as distributed by MLS GRID. All Rights Reserved.
Bought with Paul Gorney • eXp Realty, LLC






