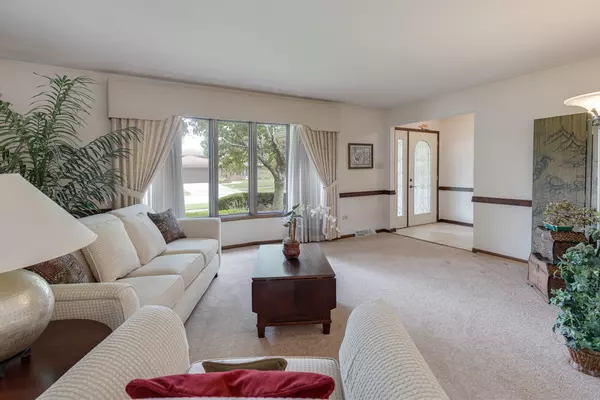$315,000
$315,000
For more information regarding the value of a property, please contact us for a free consultation.
15348 Edgewood DR Orland Park, IL 60462
3 Beds
2 Baths
2,284 SqFt
Key Details
Sold Price $315,000
Property Type Single Family Home
Sub Type Detached Single
Listing Status Sold
Purchase Type For Sale
Square Footage 2,284 sqft
Price per Sqft $137
Subdivision Golfview
MLS Listing ID 11638739
Sold Date 12/08/22
Style Step Ranch
Bedrooms 3
Full Baths 2
Year Built 1975
Annual Tax Amount $3,717
Tax Year 2020
Lot Size 10,001 Sqft
Lot Dimensions 127X79
Property Description
Fantastic 3 bedroom 2 bath step Ranch in excellent location of Orland Park. Features include large living room with 5 panel bay window and chair rail! Large dining room with three panel window and chair rail! Updated kitchen with raised panel oak cabinets, granite counters, stainless steel appliances and stone tile backsplash! Flowing family room with brick fireplace and three panel window! Three upper-level bedrooms along with a full bath including dual vanities! Main level three quarter bath! Partial basement with huge rec room English windows, recessed lighting, laundry area and crawl space for storage! Fenced yard! Attached two car garage with opener! Excellent location! Close to shopping, restaurants and steps from catchy Park!
Location
State IL
County Cook
Area Orland Park
Rooms
Basement Partial
Interior
Interior Features First Floor Full Bath
Heating Natural Gas, Forced Air
Cooling Central Air
Fireplaces Number 1
Fireplaces Type Gas Log, Gas Starter
Equipment Humidifier, Sump Pump
Fireplace Y
Appliance Range, Dishwasher, Refrigerator, Washer, Dryer, Stainless Steel Appliance(s)
Laundry In Unit, Sink
Exterior
Exterior Feature Deck, Storms/Screens
Parking Features Attached
Garage Spaces 2.0
Community Features Park, Curbs, Sidewalks, Street Lights, Street Paved
Roof Type Asphalt
Building
Sewer Public Sewer
Water Lake Michigan
New Construction false
Schools
School District 135 , 135, 230
Others
HOA Fee Include None
Ownership Fee Simple
Special Listing Condition None
Read Less
Want to know what your home might be worth? Contact us for a FREE valuation!

Our team is ready to help you sell your home for the highest possible price ASAP

© 2024 Listings courtesy of MRED as distributed by MLS GRID. All Rights Reserved.
Bought with Rina Anaya • REMAX Legends






