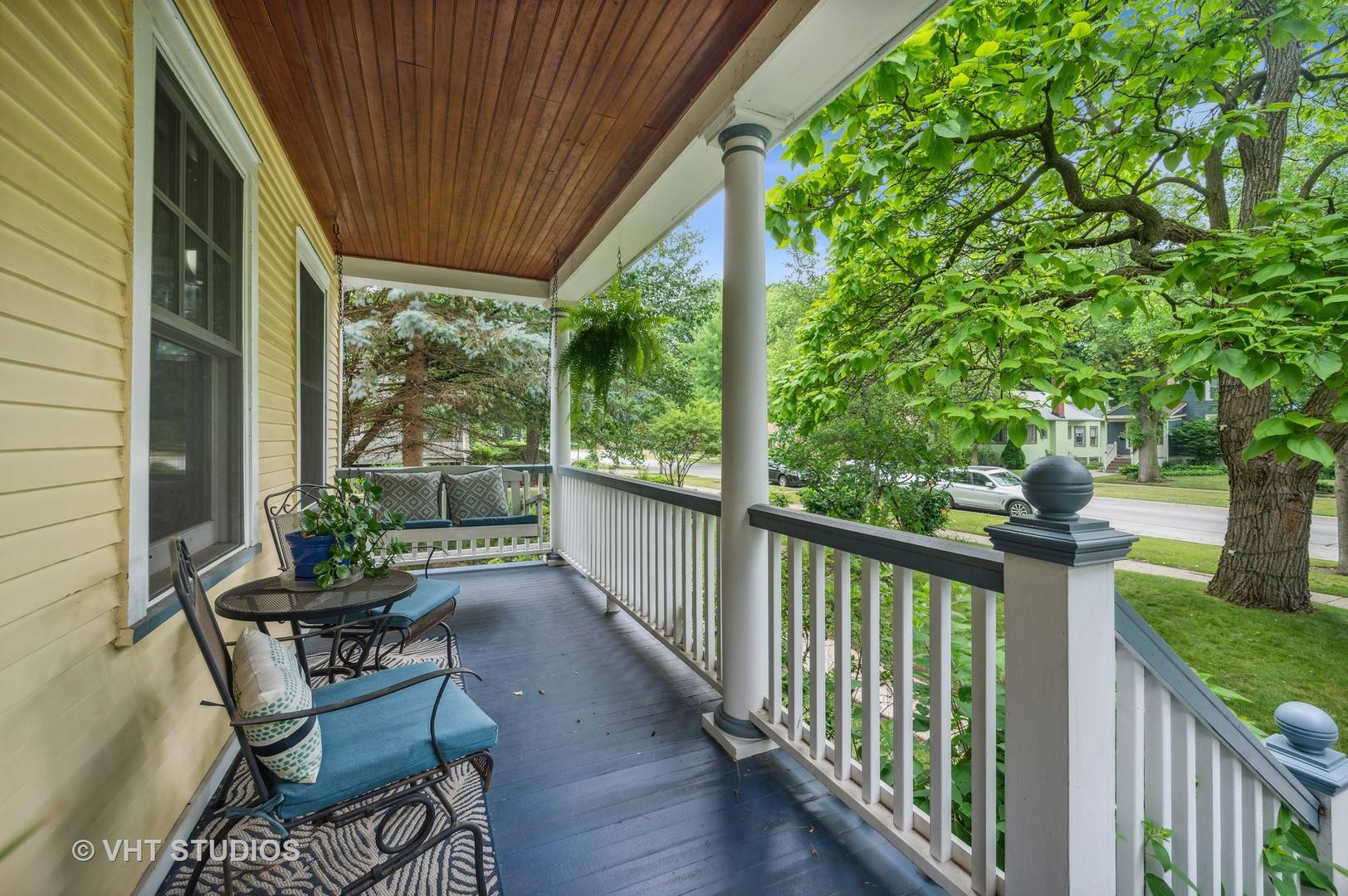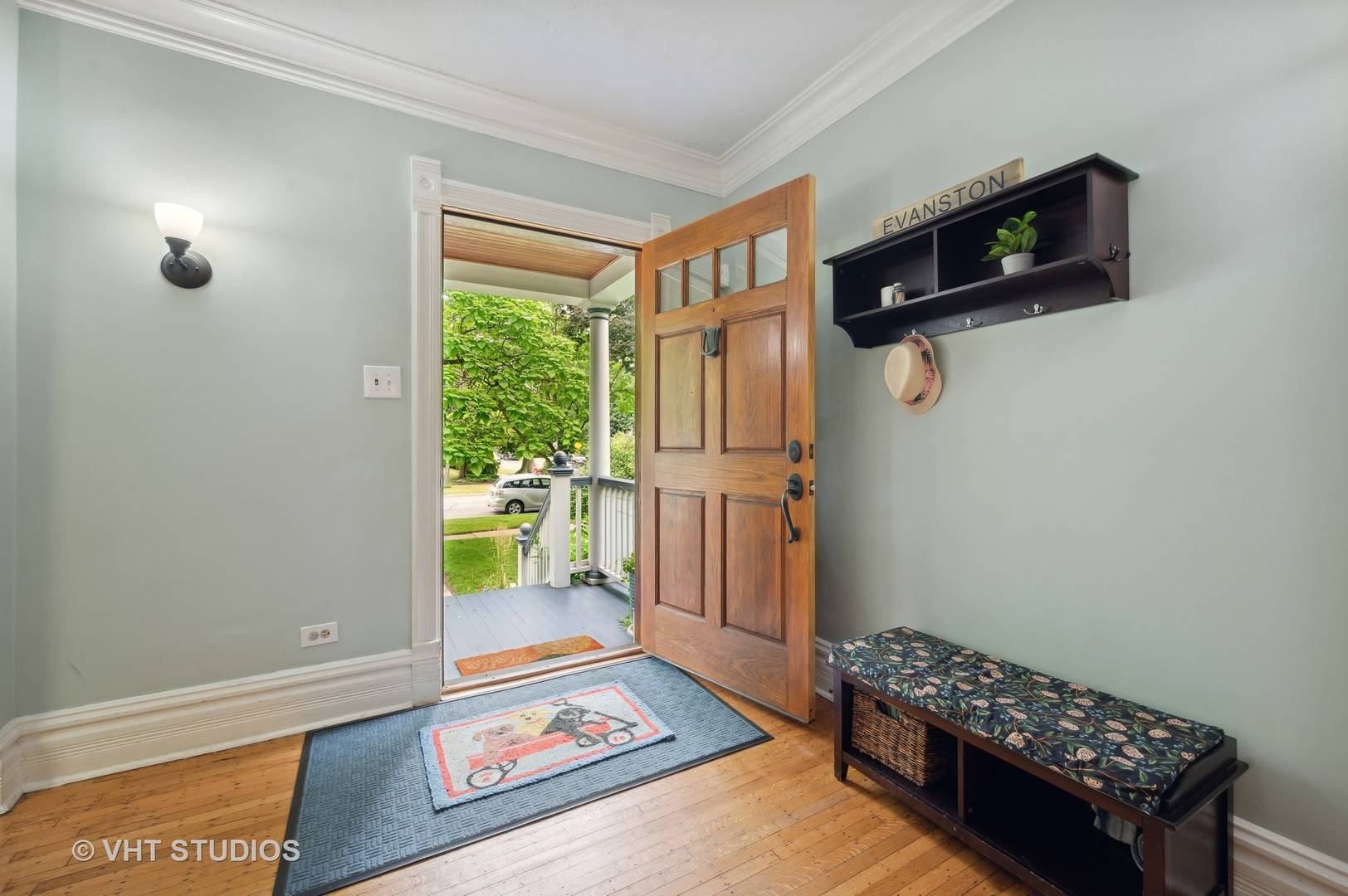$980,000
$995,000
1.5%For more information regarding the value of a property, please contact us for a free consultation.
1206 Main ST Evanston, IL 60202
6 Beds
4 Baths
10,001 Sqft Lot
Key Details
Sold Price $980,000
Property Type Single Family Home
Sub Type Detached Single
Listing Status Sold
Purchase Type For Sale
MLS Listing ID 11629440
Sold Date 12/05/22
Style Farmhouse, Victorian
Bedrooms 6
Full Baths 3
Half Baths 2
Year Built 1881
Annual Tax Amount $16,363
Tax Year 2020
Lot Size 10,001 Sqft
Lot Dimensions 50X200
Property Sub-Type Detached Single
Property Description
Experience incredible living-space inside and out in this one-of-a-kind, Victorian farmhouse. 6 bedrooms, 3.2 baths and 1 lush yard complete with a solar-powered studio workspace. First floor boasts a traditional living room with signature staircase and fireplace, formal dining room, inviting kitchen with stainless steel appliances, soapstone counters, island, eat-in table-space, butler's pantry, and adjoining family room with French doors that open to a new TimberTrex deck overlooking the gorgeous deep backyard. A convenient mudroom and powder room complete the first floor. Second and third floors have 3 bedrooms each that allow for tremendous flexibility - perfect for visitors, an au pair or work-from-home. Second floor features primary bedroom with ample and organized closet, en suite bath with double vanity and wonderful natural light, plus two additional bedrooms and a renovated full hall bath. Remodeled third floor with treetop views offers three more bedrooms and yet another newer full bath. Great basement offers play-space, laundry, loads of storage and half bath. The house sits on a huge 50x200 lot, with a 3-car garage, paved carport and plenty of room for entertaining or gardening. So many updates listed under additional information, but here are a few of the most recent: free standing studio with HVAC, Marvin windows, Unico AC system, SpacePak AC system, added sewer clean out and lined sewer to street, solar panels on garage and studio, underground electric and cable wiring, lined 3 chimney flues. 1206 Main St is so close to Robert Crown, both public and private schools, and the Main/Dempster Mile. Not one to miss. 2020 tax bill: $16,363.05. Floor plans and lengthy, impressive list of improvements under additional info.
Location
State IL
County Cook
Area Evanston
Rooms
Basement Full
Interior
Interior Features Hardwood Floors, Walk-In Closet(s), Historic/Period Mlwk, Drapes/Blinds
Heating Radiator(s)
Cooling Space Pac, Zoned
Fireplaces Number 2
Fireplace Y
Appliance Range, Microwave, Dishwasher, Refrigerator, Washer, Dryer, Disposal, Stainless Steel Appliance(s)
Exterior
Exterior Feature Deck, Patio, Porch, Storms/Screens
Parking Features Detached
Garage Spaces 3.0
Community Features Park, Tennis Court(s), Curbs, Sidewalks, Street Lights, Street Paved
Roof Type Asphalt
Building
Lot Description Fenced Yard, Mature Trees, Garden
Sewer Public Sewer
Water Lake Michigan, Public
New Construction false
Schools
Elementary Schools Oakton Elementary School
Middle Schools Chute Middle School
High Schools Evanston Twp High School
School District 65 , 65, 202
Others
HOA Fee Include None
Ownership Fee Simple
Special Listing Condition None
Read Less
Want to know what your home might be worth? Contact us for a FREE valuation!

Our team is ready to help you sell your home for the highest possible price ASAP

© 2025 Listings courtesy of MRED as distributed by MLS GRID. All Rights Reserved.
Bought with Lisa Labarile • Century 21 Affiliated





