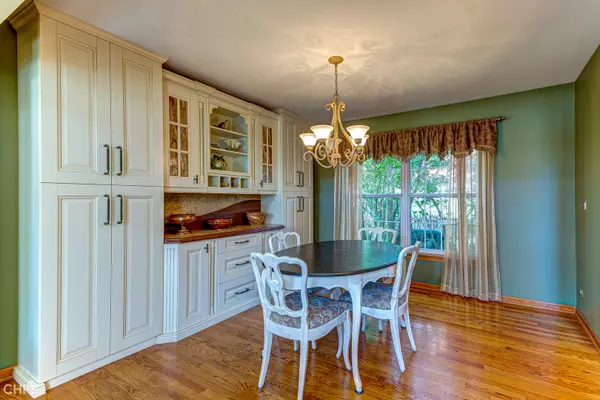$395,000
$395,000
For more information regarding the value of a property, please contact us for a free consultation.
1759 Nashville LN Crystal Lake, IL 60014
4 Beds
2.5 Baths
2,376 SqFt
Key Details
Sold Price $395,000
Property Type Single Family Home
Sub Type Detached Single
Listing Status Sold
Purchase Type For Sale
Square Footage 2,376 sqft
Price per Sqft $166
Subdivision Fieldstone Village
MLS Listing ID 11641539
Sold Date 12/01/22
Bedrooms 4
Full Baths 2
Half Baths 1
HOA Fees $4/ann
Year Built 1994
Annual Tax Amount $8,494
Tax Year 2021
Lot Size 0.300 Acres
Lot Dimensions 53.31X161.61X175.27X113.21
Property Description
Whew! Don't miss this lovely home that is sitting on a gorgeous and quiet cul de sac lot! You will love it the minute you drive up and even more when you walk in! The 2 story foyer gives you a wide open feeling when you walk in the door. The living and dining rooms are open to each other and have plenty of light! You'll love the wall unit in the dining room with roll out shelves that stays, perfect for all your china and/or knickknacks! Wait until you see the kitchen! It has it all! A gorgeous 8' long island, loads of granite and lots of cherry cabinets! There's a double oven/convection oven AND a microwave/convection oven! Perfect for meals big or small! The island has an eating place with chairs that stay! There are 2 kitchen pantries with roll out shelves. The kitchen is open to the family room so everyone can enjoy each other. There's even a 1st floor office, just right for working from home! The primary bedroom is a haven for the owner! Double doors lead to the sitting room where you can relax and get away from the stresses of the day! The bedroom is awesome, with a double door closet AND a huge walk in closet! The private bath is upgraded with pretty tile, a full body shower with seat and 2 sinks. The laundry is also really convenient, right here! Three more bedrooms make the upstairs just right. The basement is ready with a rec/exercise room, card area and TV spot. There's lots of storage, and the mini fridge stays. Wait! Walk out to the big deck! You'll get to enjoy this beautiful yard! You can relax and enjoy watching the fish and waterfall in the koi pond or appreciate the flickering of the fireplace! There's a raised garden where you can grow your own strawberries! The yard is fenced for privacy. Play set and outdoor fireplace stay! There is a 24' above ground pool that gets taken down every year that is negotiable. Satellite dish as is. This great home has a newer furnace (2-3 years). The roof is 4-5 years new and has solar panels! Panels are leased for about $80/month with approximately 12 years left on the lease. The electric bill is usually about $15/month!! Don't let this fabulous home slip away! You're going to love it!!
Location
State IL
County Mc Henry
Area Crystal Lake / Lakewood / Prairie Grove
Rooms
Basement Full
Interior
Interior Features Hardwood Floors, Second Floor Laundry, Walk-In Closet(s), Granite Counters
Heating Natural Gas, Forced Air
Cooling Central Air
Equipment Humidifier, TV-Cable, CO Detectors, Ceiling Fan(s), Sump Pump, Water Heater-Gas
Fireplace N
Appliance Range, Microwave, Dishwasher, Refrigerator, Washer, Dryer, Disposal, Stainless Steel Appliance(s), Gas Oven
Laundry Gas Dryer Hookup, In Unit, Laundry Closet
Exterior
Exterior Feature Deck, Storms/Screens, Fire Pit
Parking Features Attached
Garage Spaces 2.0
Community Features Park, Tennis Court(s), Lake, Water Rights, Curbs, Sidewalks, Street Lights, Street Paved
Roof Type Asphalt
Building
Lot Description Cul-De-Sac, Fenced Yard, Irregular Lot, Water View
Sewer Public Sewer
Water Public
New Construction false
Schools
Elementary Schools Glacier Ridge Elementary School
Middle Schools Lundahl Middle School
High Schools Crystal Lake South High School
School District 47 , 47, 155
Others
HOA Fee Include Insurance, Other
Ownership Fee Simple
Special Listing Condition None
Read Less
Want to know what your home might be worth? Contact us for a FREE valuation!

Our team is ready to help you sell your home for the highest possible price ASAP

© 2024 Listings courtesy of MRED as distributed by MLS GRID. All Rights Reserved.
Bought with Catherine Peterie • Stateline Dream Homes Inc






