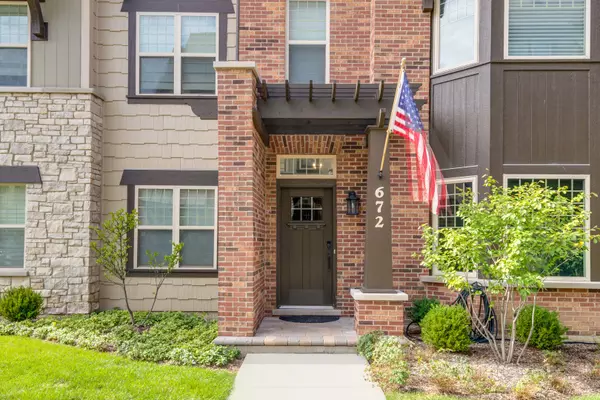$555,000
$575,000
3.5%For more information regarding the value of a property, please contact us for a free consultation.
672 Parkside CT Libertyville, IL 60048
3 Beds
2.5 Baths
2,360 SqFt
Key Details
Sold Price $555,000
Property Type Townhouse
Sub Type T3-Townhouse 3+ Stories
Listing Status Sold
Purchase Type For Sale
Square Footage 2,360 sqft
Price per Sqft $235
Subdivision Parkside Of Libertyville
MLS Listing ID 11640572
Sold Date 12/02/22
Bedrooms 3
Full Baths 2
Half Baths 1
HOA Fees $228/mo
Rental Info No
Year Built 2020
Annual Tax Amount $12,447
Tax Year 2021
Lot Dimensions 80X22
Property Description
Pride of ownership shines through with no detail left untouched! With over $50K in updates and upgrades this home is sure to impress from the custom moldings, newer carpet, two built-in pantries; great for storage and organization, an amazing dry bar with a 60" Krowne beverage cooler, and the 2-car attached garage was fitted with custom New Age shelving and a durable epoxy floor bringing safety and beauty to this high-traffic area - just to name a few. (Check out the attached improvement list for more). Why wait for new construction when you can move into this newly built home offering all the space you will need. The private entrance leads you in where you will find French doors to a versatile room that is an ideal place to set up an office, home gym, or a first-floor bedroom - the possibilities are endless (set up to suit your needs). Head upstairs to the second level where the open floor plan is optimal for entertaining with the sun-filled living room flowing seamlessly into the kitchen and the dining area; the night will flow effortlessly from room to room. Imagine creating new recipes and memories with loved ones in the chic kitchen featuring 42" white cabinets with crowned uppers and under cabinet lighting, gorgeous granite counters, quality stainless steel appliances, subway tile backsplash, stainless steel farm sink, and a large center island with breakfast bar seating. Find yourself prepping weekly meals or pulling up a seat here or in the dining area for a quick bite to eat. Check out that brick accent wall (1 of 2)! On nice evenings pour a drink at the dry bar and head out the slider to your covered patio, appreciate the peace and quiet offered here away from the elements. Back inside a half bath completes this level. Retreat upstairs to the main bedroom featuring coffered ceilings a large walk-in closet and a private bath with a dual sink vanity, and tiled shower. Two additional bedrooms with generous closet space, a second full bath, and a conveniently located laundry room (a step saver) complete the second level. Two car attached garage. Minutes to Independence grove, and everything downtown Libertyville has to offer, from the summer farmers market, fabulous restaurants, and those cute boutique shops!
Location
State IL
County Lake
Area Green Oaks / Libertyville
Rooms
Basement None
Interior
Interior Features Vaulted/Cathedral Ceilings, Bar-Dry, Hardwood Floors, Laundry Hook-Up in Unit, Storage, Built-in Features, Walk-In Closet(s), Coffered Ceiling(s), Open Floorplan
Heating Natural Gas, Forced Air
Cooling Central Air
Equipment CO Detectors, Ceiling Fan(s)
Fireplace N
Appliance Range, Microwave, Dishwasher, Refrigerator, Washer, Dryer, Disposal, Stainless Steel Appliance(s), Wine Refrigerator
Laundry Sink
Exterior
Exterior Feature Balcony, Storms/Screens
Parking Features Attached
Garage Spaces 2.0
Roof Type Asphalt
Building
Lot Description Common Grounds, Landscaped
Story 3
Sewer Public Sewer
Water Public
New Construction false
Schools
Elementary Schools Adler Park School
Middle Schools Highland Middle School
High Schools Libertyville High School
School District 70 , 70, 128
Others
HOA Fee Include Exterior Maintenance, Lawn Care, Snow Removal
Ownership Fee Simple w/ HO Assn.
Special Listing Condition None
Pets Allowed Cats OK, Dogs OK
Read Less
Want to know what your home might be worth? Contact us for a FREE valuation!

Our team is ready to help you sell your home for the highest possible price ASAP

© 2024 Listings courtesy of MRED as distributed by MLS GRID. All Rights Reserved.
Bought with Kim Sanders • @properties Christie's International Real Estate






