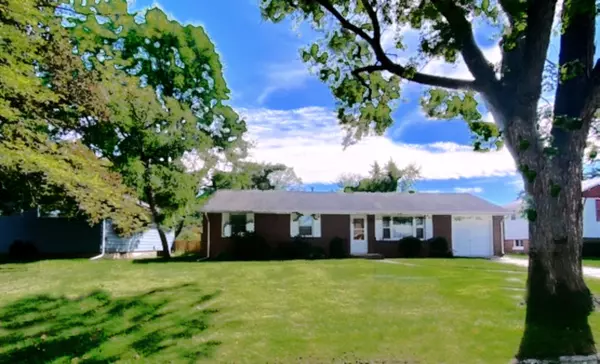$146,000
$149,900
2.6%For more information regarding the value of a property, please contact us for a free consultation.
1813 BROADMOOR DR Champaign, IL 61821
3 Beds
1 Bath
1,125 SqFt
Key Details
Sold Price $146,000
Property Type Single Family Home
Sub Type Detached Single
Listing Status Sold
Purchase Type For Sale
Square Footage 1,125 sqft
Price per Sqft $129
Subdivision Southwood
MLS Listing ID 11619065
Sold Date 12/01/22
Style Ranch
Bedrooms 3
Full Baths 1
Year Built 1955
Annual Tax Amount $3,828
Tax Year 2021
Lot Size 6,969 Sqft
Lot Dimensions 70 X 103
Property Description
SECOND CHANCE! Sold with multiple offers in days. The house inspected well and had made it through the appraisal process. Days before closing, the buyer's loan was denied. Extremely well maintained, one level, all brick ranch home...First time offered in nearly 20 years! Tip-top quality kitchen remodel was just completed in 2021. High end solid surface counters, white shaker style cabinetry, ceramic tile, subway backsplash & expensive life-lock vinyl plank flooring. All appliances convey include high-end Bosch dishwasher & Frigidaire range, GE micro, refrigerator (all new in 2021) plus stackable washer/dryer (2011) Super clean, bright, remodeled bath. Beautiful, original hardwood floors in all 3 bedrooms are in great shape. Water heater, 2022. Updated, full 200amp electric panel box, wiring. Awesome, large, private, fenced back yard with cute, quality garden shed & full southern exposure. Current owners even had the exterior power lines buried. Convenient, sought after Southwood Subd. location, super low taxes. Don't delay...call today!
Location
State IL
County Champaign
Area Champaign, Savoy
Rooms
Basement None
Interior
Interior Features First Floor Bedroom
Heating Natural Gas, Forced Air
Cooling Window/Wall Units - 2
Equipment TV-Cable, CO Detectors, Ceiling Fan(s), Water Heater-Gas
Fireplace N
Appliance Dryer, Built-In Oven, Refrigerator, Washer
Exterior
Parking Features Attached
Garage Spaces 1.5
Community Features Park, Curbs, Sidewalks, Street Paved
Roof Type Asphalt
Building
Lot Description Fenced Yard
Sewer Public Sewer
Water Public
New Construction false
Schools
Elementary Schools Unit 4 Of Choice
Middle Schools Champaign/Middle Call Unit 4 351
High Schools Centennial High School
School District 4 , 4, 4
Others
HOA Fee Include None
Ownership Fee Simple
Special Listing Condition None
Read Less
Want to know what your home might be worth? Contact us for a FREE valuation!

Our team is ready to help you sell your home for the highest possible price ASAP

© 2024 Listings courtesy of MRED as distributed by MLS GRID. All Rights Reserved.
Bought with Darci Roberts • KELLER WILLIAMS-TREC






