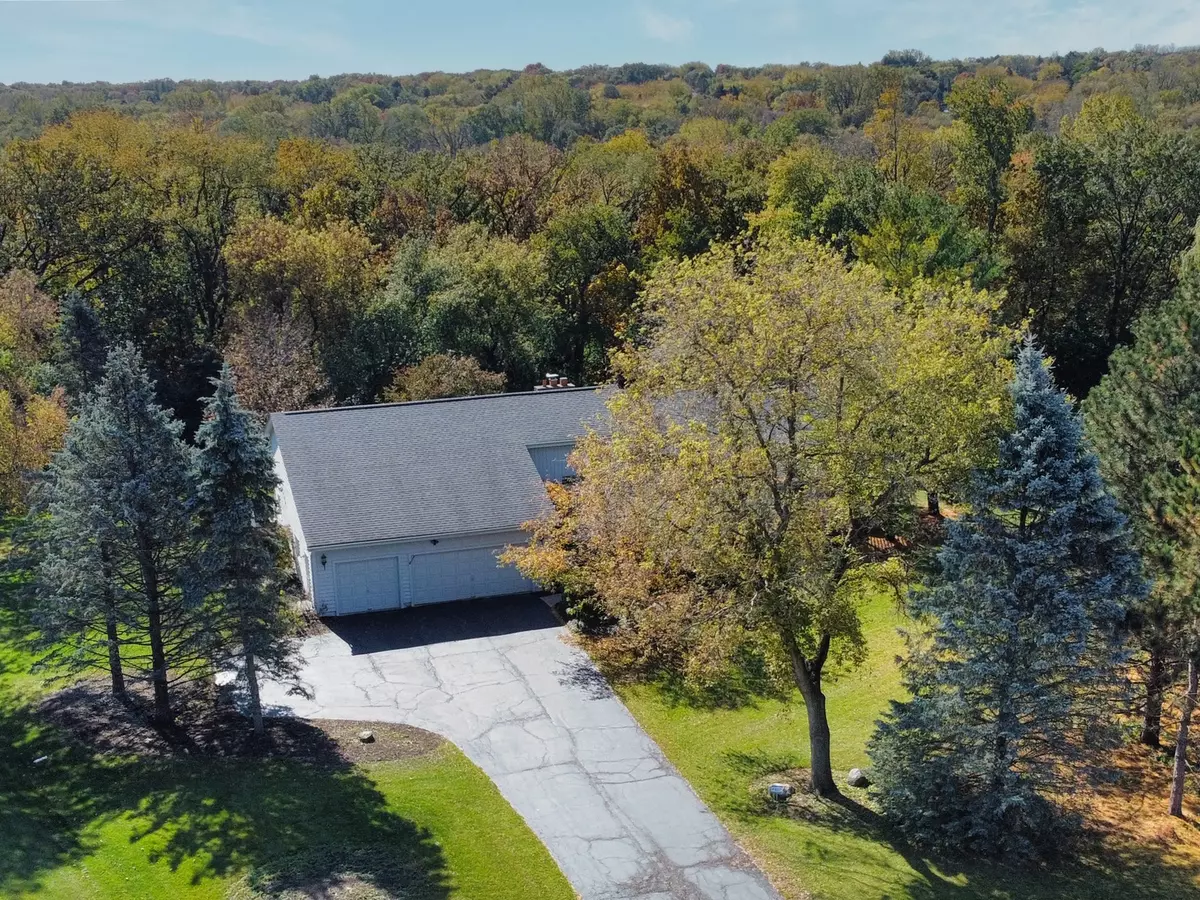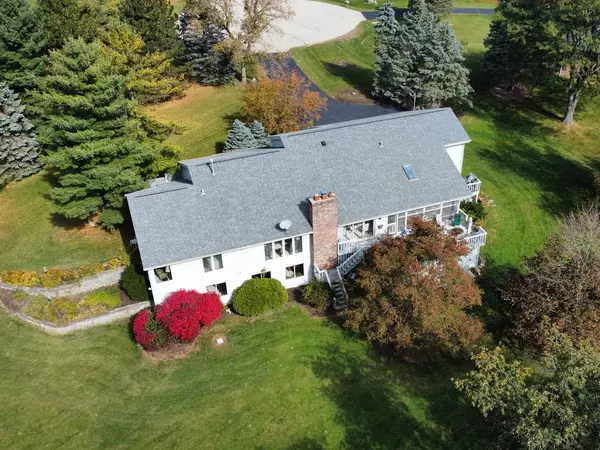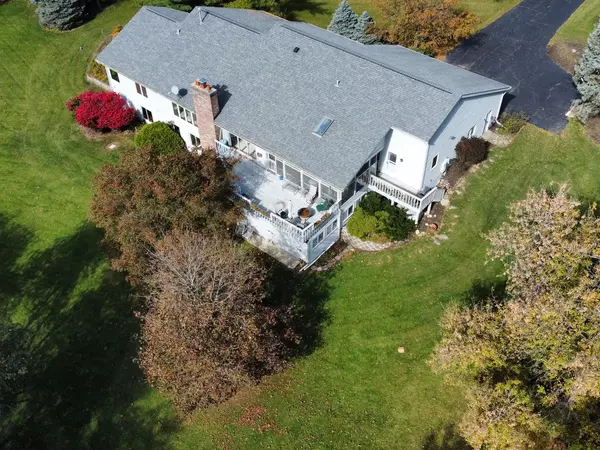$462,100
$450,000
2.7%For more information regarding the value of a property, please contact us for a free consultation.
3305 Opengate RD Crystal Lake, IL 60012
4 Beds
3.5 Baths
4,200 SqFt
Key Details
Sold Price $462,100
Property Type Single Family Home
Sub Type Detached Single
Listing Status Sold
Purchase Type For Sale
Square Footage 4,200 sqft
Price per Sqft $110
Subdivision Crystal Springs
MLS Listing ID 11657611
Sold Date 12/01/22
Bedrooms 4
Full Baths 3
Half Baths 1
Year Built 1988
Annual Tax Amount $9,900
Tax Year 2021
Lot Size 1.670 Acres
Lot Dimensions 68X259X392X80X351
Property Description
Incredibly Private Unincorporated Location at the End of a Quiet Street on the North Side of Crystal Lake! Beautiful Views From Every Room. This Sprawling Custom Built Ranch Was Way Ahead of It's Time With Soaring Ceilings, Large Rooms and Walk-In Closets Throughout. Three Car Attached Main Level Garage PLUS 2 Car Attached Lower Level Garage, Perfect for Toy Storage! Main Floor Laundry/Mud Room Off Garage, Large Eat-In Kitchen with Walk-In Pantry and Attached Dining Space All Opens Up to a 37'x21' Great Room Complete with Wood Burning Fireplace. Large Screened Porch Is the Perfect Spot for a Morning Cup of Coffee or a Mosquito Free Meal! Spacious Master Suite and 2 Additional Bedrooms Complete the Main Floor. Walk-Out Lower Level Includes a Family Room with Gas Fireplace, Second Kitchen, Office, 4th Bedroom, Exercise Room and a Full Bath. With A Large Work Shop and Access to the Second Garage This Space Can Make For An Ideal Multi-Generational Living Space. Tons Of Space on this 1.6 Acre Parcel for Enjoyment and Recreation, Come Out and See All The Possibilities This Home Offers! Being Sold AS-IS.
Location
State IL
County Mc Henry
Area Crystal Lake / Lakewood / Prairie Grove
Rooms
Basement Full, Walkout
Interior
Interior Features Vaulted/Cathedral Ceilings, First Floor Bedroom, In-Law Arrangement, First Floor Laundry, First Floor Full Bath, Walk-In Closet(s), Open Floorplan, Pantry, Workshop Area (Interior)
Heating Natural Gas, Forced Air, Sep Heating Systems - 2+
Cooling Central Air
Fireplaces Number 2
Fireplaces Type Wood Burning, Gas Log, Gas Starter
Equipment Water-Softener Owned, CO Detectors, Ceiling Fan(s)
Fireplace Y
Appliance Range, Dishwasher, Refrigerator, Washer, Dryer, Water Softener Owned
Exterior
Parking Features Attached
Garage Spaces 5.0
Building
Lot Description Cul-De-Sac, Mature Trees, Fence-Invisible Pet, Pie Shaped Lot
Sewer Septic-Private
Water Private Well
New Construction false
Schools
Elementary Schools North Elementary School
Middle Schools Hannah Beardsley Middle School
High Schools Prairie Ridge High School
School District 47 , 47, 155
Others
HOA Fee Include None
Ownership Fee Simple
Special Listing Condition None
Read Less
Want to know what your home might be worth? Contact us for a FREE valuation!

Our team is ready to help you sell your home for the highest possible price ASAP

© 2025 Listings courtesy of MRED as distributed by MLS GRID. All Rights Reserved.
Bought with Tyler Lewke • Keller Williams Success Realty





