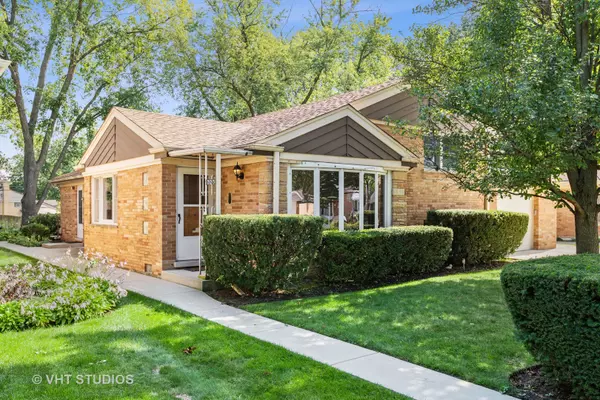$360,001
$355,000
1.4%For more information regarding the value of a property, please contact us for a free consultation.
323 Amherst AVE Des Plaines, IL 60016
4 Beds
2.5 Baths
1,700 SqFt
Key Details
Sold Price $360,001
Property Type Single Family Home
Sub Type Detached Single
Listing Status Sold
Purchase Type For Sale
Square Footage 1,700 sqft
Price per Sqft $211
Subdivision Cumberland
MLS Listing ID 11636230
Sold Date 11/30/22
Bedrooms 4
Full Baths 2
Half Baths 1
Year Built 1958
Annual Tax Amount $6,243
Tax Year 2020
Lot Size 8,929 Sqft
Lot Dimensions 8919
Property Description
Charm and character abound in this expanded and classic split-level home. Nestled in the beautiful Cumberland subdivision, a premium location and one of Des Plaines most desirable neighborhoods! This spacious home was built with an additional 10 feet on all 3 levels making it one-of-a-kind in the area. The living room and dining area welcomes you with vaulted ceiling, large bay window and plenty of sunlight. The large, stylish kitchen features 42" maple cabinets, pull out drawers, appliance garage, ceiling fan, under-cabinet lighting, pantry and a sunny eating area with a sliding glass door that leads to a terrific backyard. On the second level you will find 3 spacious bedrooms, all with ceiling fans. The master boasts double closets and a private en suite bathroom. Upstairs also includes a second full hall bath, a linen closet and an extra storage closet. Both the main and second floors have HARDWOOD UNDER THE CARPET! The lower level that will continue to impress with even more fantastic living space. The large family room features an abundance of cabinets and countertop space for all of your storage and entertaining needs. Downstairs also features recessed lighting, half bath, a 4th bedroom that can also be utilized as an office, workroom, playroom, exercise room, the possibilities are endless! The laundry room has a washer, dryer, sink, and full-size, upright freezer that stays with the house. Step outside to see the enormous yard with luscious green space and professional landscaping. The lovely deck features a built-in bench and table and chairs that will be staying with the house. A fantastic spot to host outdoor gatherings, BBQs or view sunsets. Full concrete walks effortlessly lead to the front of the home. This home also has a large crawl space, with 2 entry points, that extends the entire length of the house! The cement driveway is extra wide for additional parking. Other features/updates include an Aprilaire humidifier, newer roof (2017), AC (2014) and water heater (2021). All of this and in an unbeatable location! Just blocks from the Metra station & top-rated schools! WOW! This storybook home is ready for a new family! Don't let it get away!
Location
State IL
County Cook
Area Des Plaines
Rooms
Basement Full
Interior
Interior Features Vaulted/Cathedral Ceilings, Built-in Features
Heating Natural Gas
Cooling Central Air
Equipment Humidifier, CO Detectors, Ceiling Fan(s)
Fireplace N
Appliance Double Oven, Microwave, Dishwasher, Refrigerator, Freezer, Washer, Dryer, Disposal
Laundry In Unit, Laundry Chute, Sink
Exterior
Exterior Feature Deck
Parking Features Attached
Garage Spaces 1.5
Community Features Park, Curbs, Sidewalks, Street Lights, Street Paved
Roof Type Asphalt
Building
Sewer Public Sewer
Water Public
New Construction false
Schools
Elementary Schools Cumberland Elementary School
Middle Schools Chippewa Middle School
High Schools Maine West High School
School District 62 , 62, 207
Others
HOA Fee Include None
Ownership Fee Simple
Special Listing Condition None
Read Less
Want to know what your home might be worth? Contact us for a FREE valuation!

Our team is ready to help you sell your home for the highest possible price ASAP

© 2025 Listings courtesy of MRED as distributed by MLS GRID. All Rights Reserved.
Bought with Bhavin Patel • Brick Stone International Inc.





