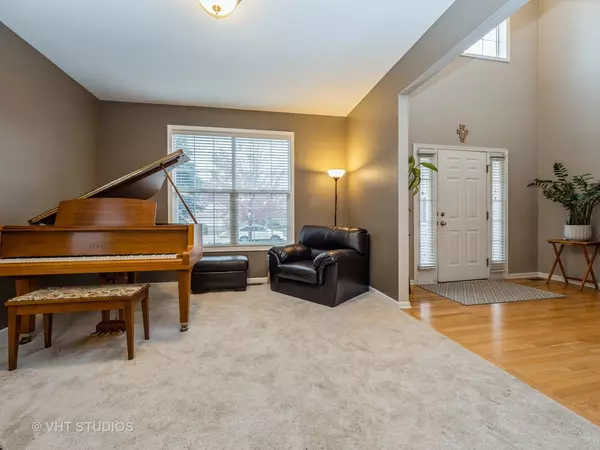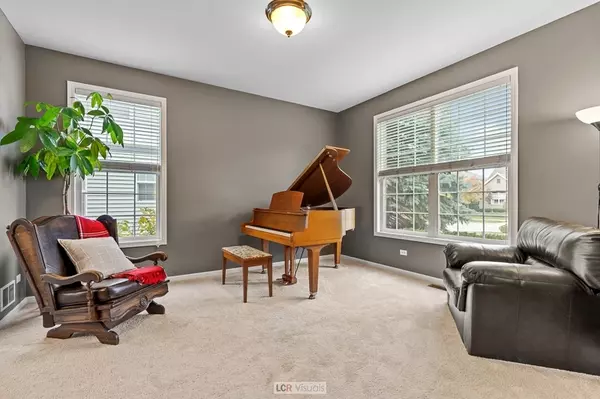$400,000
$409,995
2.4%For more information regarding the value of a property, please contact us for a free consultation.
1163 Clover Hill LN Elgin, IL 60120
4 Beds
2.5 Baths
2,900 SqFt
Key Details
Sold Price $400,000
Property Type Single Family Home
Sub Type Detached Single
Listing Status Sold
Purchase Type For Sale
Square Footage 2,900 sqft
Price per Sqft $137
Subdivision Princeton West
MLS Listing ID 11648667
Sold Date 11/29/22
Bedrooms 4
Full Baths 2
Half Baths 1
HOA Fees $30/ann
Year Built 2004
Annual Tax Amount $8,938
Tax Year 2020
Lot Size 8,132 Sqft
Lot Dimensions 8133
Property Description
Spacious 2900 + sq. foot home, well maintained & decorated in gray tones, is one of the largest floor plans in Princeton West. This premium lot overlooks a pond and beautiful treescape. The first floor features a 2-story foyer, living room, formal dining room, den, large kitchen with maple cabinets, Quartz counters, center island & separate eating area adjacent to the family room with gas/wood burning fireplace, powder room & laundry/mud room. A beautiful wood staircase leads to the 2nd floor with a spacious master suite, 3 additional bedrooms & a full hall bath. Generous closet space with walk in closets in 3 bedrooms, Bedroom 3 features a 6 x 9 closet with a window-could be a study/office space & lots of windows for natural light. The English style full basement,40' x 36', with full size windows & ethernet wiring, offers potential for future expansion-rec room, exercise space or hobby space. Great green space nearby with Trout Nature Preserve and Fox River to the west. Access to I-90 nearby at Beverly Rd.
Location
State IL
County Cook
Area Elgin
Rooms
Basement Full
Interior
Interior Features Hardwood Floors, First Floor Laundry, Ceiling - 9 Foot
Heating Natural Gas, Forced Air
Cooling Central Air
Fireplaces Number 1
Fireplaces Type Wood Burning, Gas Log, Gas Starter, Masonry
Equipment Humidifier, TV Antenna, Ceiling Fan(s), Sump Pump
Fireplace Y
Appliance Double Oven, Microwave, Dishwasher, Refrigerator, Washer, Dryer, Disposal, Stainless Steel Appliance(s), Cooktop
Laundry Gas Dryer Hookup, Sink
Exterior
Exterior Feature Deck, Storms/Screens
Parking Features Attached
Garage Spaces 2.0
Community Features Park, Lake, Sidewalks
Roof Type Asphalt
Building
Lot Description Pond(s)
Sewer Public Sewer
Water Lake Michigan
New Construction false
Schools
Elementary Schools Lincoln Elementary School
Middle Schools Larsen Middle School
High Schools Elgin High School
School District 46 , 46, 46
Others
HOA Fee Include Other
Ownership Fee Simple
Special Listing Condition None
Read Less
Want to know what your home might be worth? Contact us for a FREE valuation!

Our team is ready to help you sell your home for the highest possible price ASAP

© 2025 Listings courtesy of MRED as distributed by MLS GRID. All Rights Reserved.
Bought with Kuljeet Singh • Gava Realty





