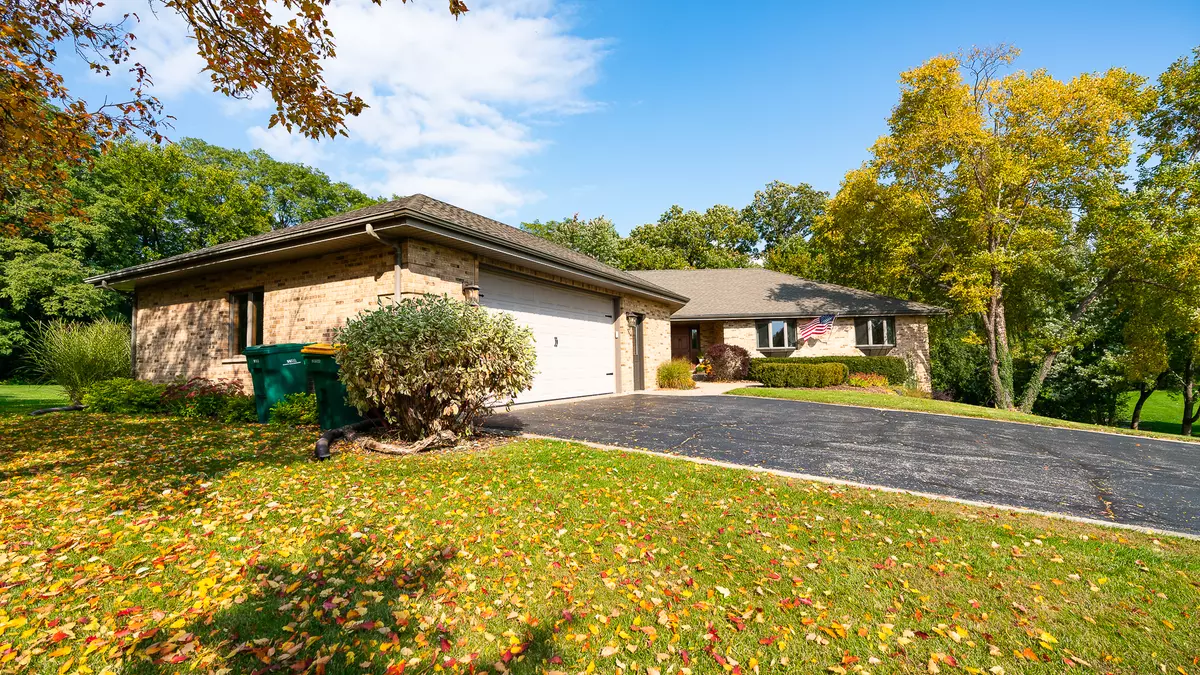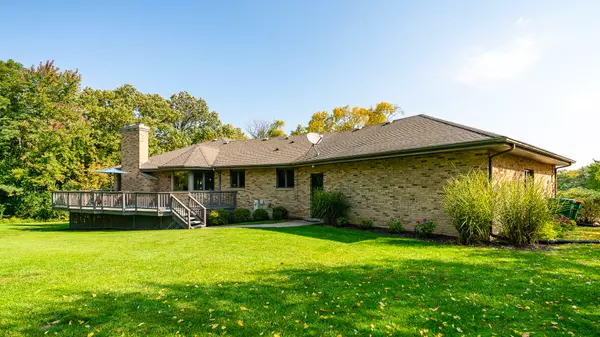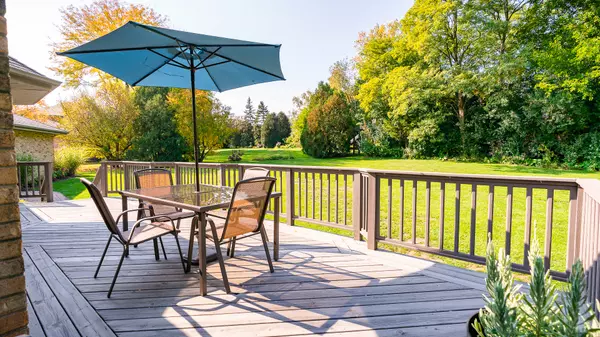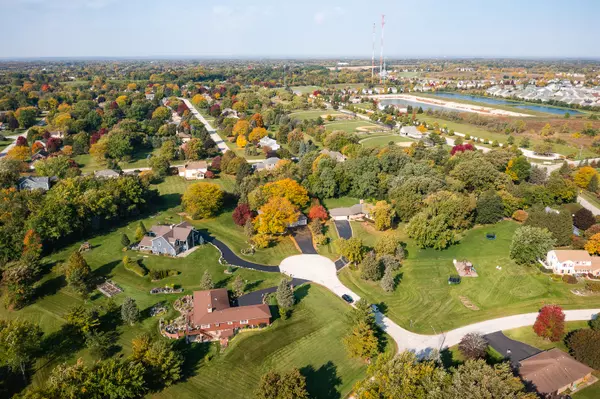$625,000
$609,900
2.5%For more information regarding the value of a property, please contact us for a free consultation.
25460 N Nancy CT Hawthorn Woods, IL 60047
4 Beds
3.5 Baths
2,515 SqFt
Key Details
Sold Price $625,000
Property Type Single Family Home
Sub Type Detached Single
Listing Status Sold
Purchase Type For Sale
Square Footage 2,515 sqft
Price per Sqft $248
MLS Listing ID 11654840
Sold Date 11/18/22
Style Ranch
Bedrooms 4
Full Baths 3
Half Baths 1
Year Built 1989
Annual Tax Amount $11,228
Tax Year 2021
Lot Size 1.055 Acres
Lot Dimensions 94X224X199X208X210
Property Description
Current Owners Barely Had Time To Enjoy This Home Due To Relocation, So Now Here's Your Opportunity! They Just Don't Build Them Like They Use To! Be Sure Not To Miss This SPRAWLING, ALL BRICK Ranch Nestled On A Premium Cul-De-Sac Homesite. It's All In The "Details" With The 1st Floor being Newly Painted, Tiered Ceiling Effects & Beautiful Millwork Throughout. The Welcoming Foyer Offers Hardwood Flooring & Large Closet That Opens To The Formal Living Room With Bow Window Overlooking Natures Finest. French Pocket Doors Lead You To The Family Room With Focal Point, Stone Fireplace & Tranquil Views That Opens To The Sundrenched Kitchen With An Abundance Of Wood Cabinetry, Solid Surface Counters, Large Pantry, Stainless Steel Appliances, Planning Desk And Informal Eating Area With Door That Leads To The Entertainment Sized Deck. Adjoining The Kitchen Is The Formal Dining Room With, Crown Molding & Chair Rail. Slip Away To The Master Suite Which Hosts Walk In Closet & Private Bath, Separate Shower With Neutral Tile Surround, Whirlpool Tub & Dual Vanity. 2 Additional Main Level Bedrooms With Big Closets. But That's Not All... Be Sure Not To Miss the Finished Walkout Basement With 2nd Fireplace, Full Bath, 4th Bedroom With Lookout Window And 3 Huge Closets. ENORMOUS Workshop/Unfinished Space With Exterior Door. Large Storage Room And Safe/Wine Cellar Room! 1st Floor Laundry Room With Utility Sink, Shelving & Cabinetry! OVERSIZED Deep Garage! New Furnace, New AC Unit, New H2O Tank (December 2021). Roof is Under 10 Years Old (Per Previous Owners). Stones Throw To Shops & Restaurants! Just Steps Away From Heritage Park! There Is A Lot To Love! Relocation Packet and Contract To Be Completed After Accepted Offer.
Location
State IL
County Lake
Area Hawthorn Woods / Lake Zurich / Kildeer / Long Grove
Rooms
Basement Full, Walkout
Interior
Interior Features Hardwood Floors, First Floor Bedroom, First Floor Laundry, First Floor Full Bath
Heating Natural Gas
Cooling Central Air
Fireplaces Number 2
Fireplace Y
Appliance Range, Microwave, Dishwasher, Refrigerator, Washer, Dryer
Exterior
Exterior Feature Deck, Patio, Storms/Screens
Parking Features Attached
Garage Spaces 2.5
Roof Type Asphalt
Building
Lot Description Cul-De-Sac, Landscaped, Wooded
Sewer Septic-Private
Water Private Well
New Construction false
Schools
School District 95 , 95, 95
Others
HOA Fee Include None
Ownership Fee Simple
Special Listing Condition Home Warranty, Corporate Relo
Read Less
Want to know what your home might be worth? Contact us for a FREE valuation!

Our team is ready to help you sell your home for the highest possible price ASAP

© 2024 Listings courtesy of MRED as distributed by MLS GRID. All Rights Reserved.
Bought with Jamie Hering • Coldwell Banker Realty






