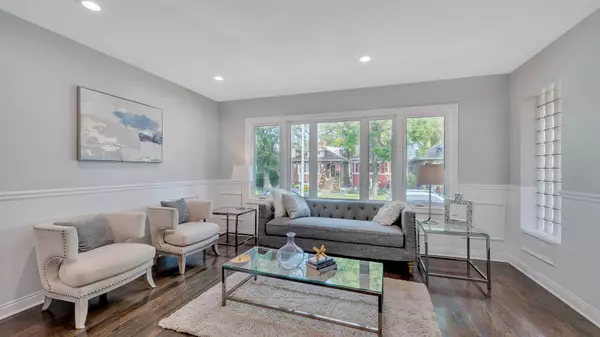$469,900
$469,900
For more information regarding the value of a property, please contact us for a free consultation.
7935 W Westwood DR Elmwood Park, IL 60707
3 Beds
2 Baths
3,285 SqFt
Key Details
Sold Price $469,900
Property Type Single Family Home
Sub Type Detached Single
Listing Status Sold
Purchase Type For Sale
Square Footage 3,285 sqft
Price per Sqft $143
MLS Listing ID 11653810
Sold Date 11/17/22
Style Bungalow
Bedrooms 3
Full Baths 2
Year Built 1927
Annual Tax Amount $9,148
Tax Year 2020
Lot Dimensions 30X121
Property Description
Amazing property with top of the line finishes. New plumbing and electric throughout the home! Beautiful gut-rehabbed, open floor plan 3 bedroom, 2 bath home. Nothing to do besides moving your furniture in. Incredible Bungalow with a complete second floor addition, completely remodeled in one of the most desirable Elmwood Park locations right near the "Circle". Gourmet kitchen with solid white Shaker cabinetry and quartz countertops, all new stainless steel appliances. Huge combined living and dining room. Beautiful hardwood floors. Main floor bedroom and full bathroom. 2nd floor primary suite with walk-in closet and a reading nook. Beautiful ensuite bathroom with soaking tub, separate shower and marble walls. 2nd floor loft leads you to a large rooftop deck. 2nd floor laundry as well as a basement laundry room. Brand new windows on the 1st floor as well. Finished walkout basement with flex room, large recreation room, laundry and mechanical/storage room. All new main level and basement ductwork and HVAC. Dual split zoned HVAC to help you stay cooler in the summer and warmer on cold winter days. Large rear back yard with a main level deck and 2 car garage. Entire home has been remodeled from top to bottom. Truly a gem that can not be beat!
Location
State IL
County Cook
Area Elmwood Park
Rooms
Basement Full, Walkout
Interior
Interior Features Skylight(s), Hardwood Floors, First Floor Bedroom, In-Law Arrangement, Second Floor Laundry, First Floor Full Bath, Built-in Features, Walk-In Closet(s), Open Floorplan, Granite Counters
Heating Natural Gas, Forced Air, Sep Heating Systems - 2+, Zoned
Cooling Central Air, Zoned
Equipment CO Detectors, Ceiling Fan(s), Water Heater-Gas
Fireplace N
Appliance Range, Microwave, Dishwasher, Refrigerator, Stainless Steel Appliance(s)
Laundry Gas Dryer Hookup, Laundry Closet, Multiple Locations, Sink
Exterior
Exterior Feature Deck, Roof Deck
Parking Features Detached
Garage Spaces 2.0
Community Features Curbs, Sidewalks, Street Lights, Street Paved
Roof Type Asphalt
Building
Sewer Public Sewer
Water Lake Michigan, Public
New Construction false
Schools
School District 401 , 401, 401
Others
HOA Fee Include None
Ownership Fee Simple
Special Listing Condition None
Read Less
Want to know what your home might be worth? Contact us for a FREE valuation!

Our team is ready to help you sell your home for the highest possible price ASAP

© 2025 Listings courtesy of MRED as distributed by MLS GRID. All Rights Reserved.
Bought with Logan Monette • Redfin Corporation





