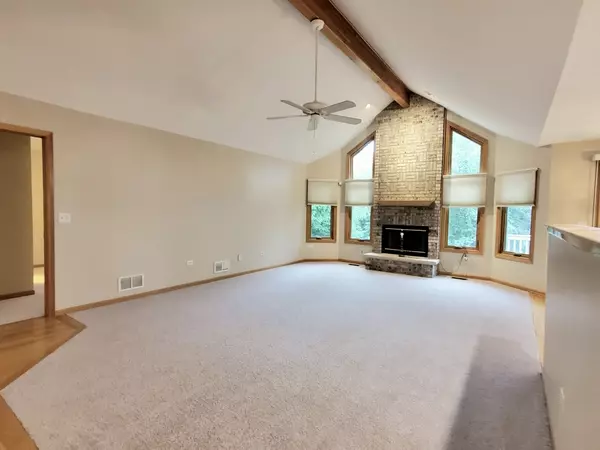$460,000
$469,808
2.1%For more information regarding the value of a property, please contact us for a free consultation.
11619 Twin Lakes DR Orland Park, IL 60467
3 Beds
2.5 Baths
2,210 SqFt
Key Details
Sold Price $460,000
Property Type Single Family Home
Sub Type Detached Single
Listing Status Sold
Purchase Type For Sale
Square Footage 2,210 sqft
Price per Sqft $208
Subdivision Preserves Of Marley Creek
MLS Listing ID 11637505
Sold Date 11/14/22
Style Walk-Out Ranch
Bedrooms 3
Full Baths 2
Half Baths 1
Year Built 1998
Annual Tax Amount $8,587
Tax Year 2020
Lot Size 0.279 Acres
Lot Dimensions 18 X 59 X 152 X 77 X 154
Property Description
REMARKABLE All Brick Ranch with a Finished Walkout Basement in the Preserves of Marley Creek!! Nestled in a quiet subdivision, this home offers a wonderful open layout. Enter in to a foyer that greets you to the big formal living room with bay window and a bright formal dining room. All this flows easily to the large family room with vaulted ceilings, NEW carpeting throughout (2022), wood center ceiling beam, and brick gas fireplace! Family room is open to the eat-in kitchen with recessed lighting, NEW refrigerator (2022), and plenty of maple cabinets! A MASSIVE full finished walkout basement offers a wet-bar, plenty of rec space, half bath, cedar closet, and plenty of storage! Master bedroom with walk-in closet and dedicated master bath, big extra bedrooms, deck with stairs to the ground level, and brick paver patio! Newer roof (2016), fresh paint (2022), showers updated in 2015, new windows in family room in 2015, sprinkler system, invisible fence, and so much more!
Location
State IL
County Cook
Area Orland Park
Rooms
Basement Full, Walkout
Interior
Interior Features Vaulted/Cathedral Ceilings, Bar-Wet, Hardwood Floors, Wood Laminate Floors, First Floor Bedroom, First Floor Laundry, First Floor Full Bath, Walk-In Closet(s)
Heating Natural Gas, Forced Air
Cooling Central Air
Fireplaces Number 1
Fireplaces Type Gas Starter
Equipment CO Detectors, Ceiling Fan(s), Sump Pump, Sprinkler-Lawn
Fireplace Y
Appliance Range, Microwave, Dishwasher, Refrigerator, Washer, Dryer
Exterior
Exterior Feature Deck, Brick Paver Patio, Storms/Screens, Invisible Fence
Parking Features Attached
Garage Spaces 3.0
Community Features Curbs, Sidewalks, Street Lights, Street Paved
Roof Type Asphalt
Building
Sewer Public Sewer
Water Lake Michigan
New Construction false
Schools
Elementary Schools Meadow Ridge School
Middle Schools Century Junior High School
High Schools Carl Sandburg High School
School District 135 , 135, 230
Others
HOA Fee Include None
Ownership Fee Simple
Special Listing Condition None
Read Less
Want to know what your home might be worth? Contact us for a FREE valuation!

Our team is ready to help you sell your home for the highest possible price ASAP

© 2024 Listings courtesy of MRED as distributed by MLS GRID. All Rights Reserved.
Bought with Steven Loerop • Coldwell Banker Real Estate Group






