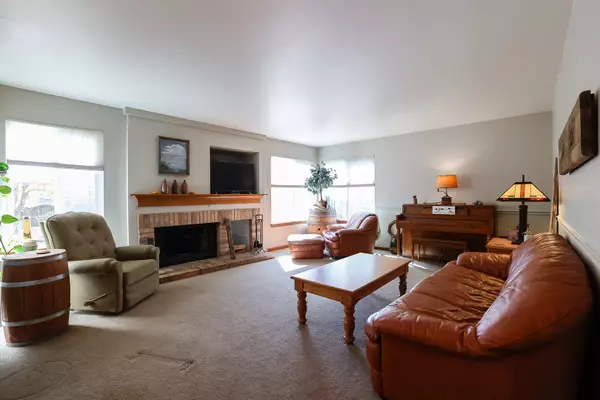$362,000
$359,900
0.6%For more information regarding the value of a property, please contact us for a free consultation.
567 N Haverhill LN South Elgin, IL 60177
3 Beds
2.5 Baths
2,147 SqFt
Key Details
Sold Price $362,000
Property Type Single Family Home
Sub Type Detached Single
Listing Status Sold
Purchase Type For Sale
Square Footage 2,147 sqft
Price per Sqft $168
Subdivision River Ridge
MLS Listing ID 11652574
Sold Date 11/15/22
Bedrooms 3
Full Baths 2
Half Baths 1
Year Built 1998
Annual Tax Amount $7,694
Tax Year 2021
Lot Size 0.288 Acres
Lot Dimensions 64X129X60X135
Property Description
WELCOME HOME! STUNNING SINGLE FAMILY HOME IN HIGHLY DESIRABLE RIVER RIDGE SUBDIVISION WITH ST. CHARLES SCHOOLS! 3 BEDROOMS, 2.5 BATH, PARTIALLY FINISHED, FULL BASEMENT WITH UPGRADED PAD AND CARPETING AND BATHROOM ROUGH-IN. UPGRADED LIGHT FIXTURES IN KITCHEN AND HALLWAYS. LARGE MASTER SUITE WITH ATTACHED SITTING ROOM FEATURES VAULTED CEILINGS, CELING FAN, WALK-IN CLOSET, EN SUITE MASTER BATH WITH DUAL SINKS. KITCHEN FEATURES FRESHLY PAINTED CABINETS, NEWER SS DISHWASTER AND NEW HIGH END SS REFRIGERATOR. HALF BATH ON FIRST FLOOR FEATURES CUSTOM ANTIQUE VANITY. BRAND NEW FURNACE AND A/C IN 2022. NEWER WASHING MACHINE. WATER HEATER REPLACED JUNE OF 2017. GAS FIREPLACE IN FAMILY ROOM FOR COZY WINTER NIGHTS AND A SPACIOUS FRONT PORCH AND FLAT YARD WITH PATIO, PERFECT FOR RELAXING OUTSIDE . BRING YOUR OFFER!
Location
State IL
County Kane
Area South Elgin
Rooms
Basement Full
Interior
Interior Features Vaulted/Cathedral Ceilings, Hardwood Floors, First Floor Laundry, Walk-In Closet(s)
Heating Natural Gas, Forced Air
Cooling Central Air
Fireplaces Number 1
Fireplaces Type Wood Burning, Gas Log, Gas Starter
Equipment Humidifier, Water-Softener Owned, TV-Cable, Ceiling Fan(s), Sump Pump
Fireplace Y
Appliance Range, Dishwasher, Refrigerator, Freezer, Washer, Dryer, Disposal, Range Hood
Laundry In Unit, Sink
Exterior
Exterior Feature Patio, Porch
Parking Features Attached
Garage Spaces 2.0
Community Features Park, Curbs, Sidewalks, Street Lights, Street Paved
Roof Type Asphalt
Building
Lot Description Fenced Yard
Sewer Public Sewer
Water Public
New Construction false
Schools
Elementary Schools Anderson Elementary School
Middle Schools Haines Middle School
High Schools St Charles North High School
School District 303 , 303, 303
Others
HOA Fee Include None
Ownership Fee Simple
Special Listing Condition None
Read Less
Want to know what your home might be worth? Contact us for a FREE valuation!

Our team is ready to help you sell your home for the highest possible price ASAP

© 2025 Listings courtesy of MRED as distributed by MLS GRID. All Rights Reserved.
Bought with Girish Shah • Realty Executives Advance





