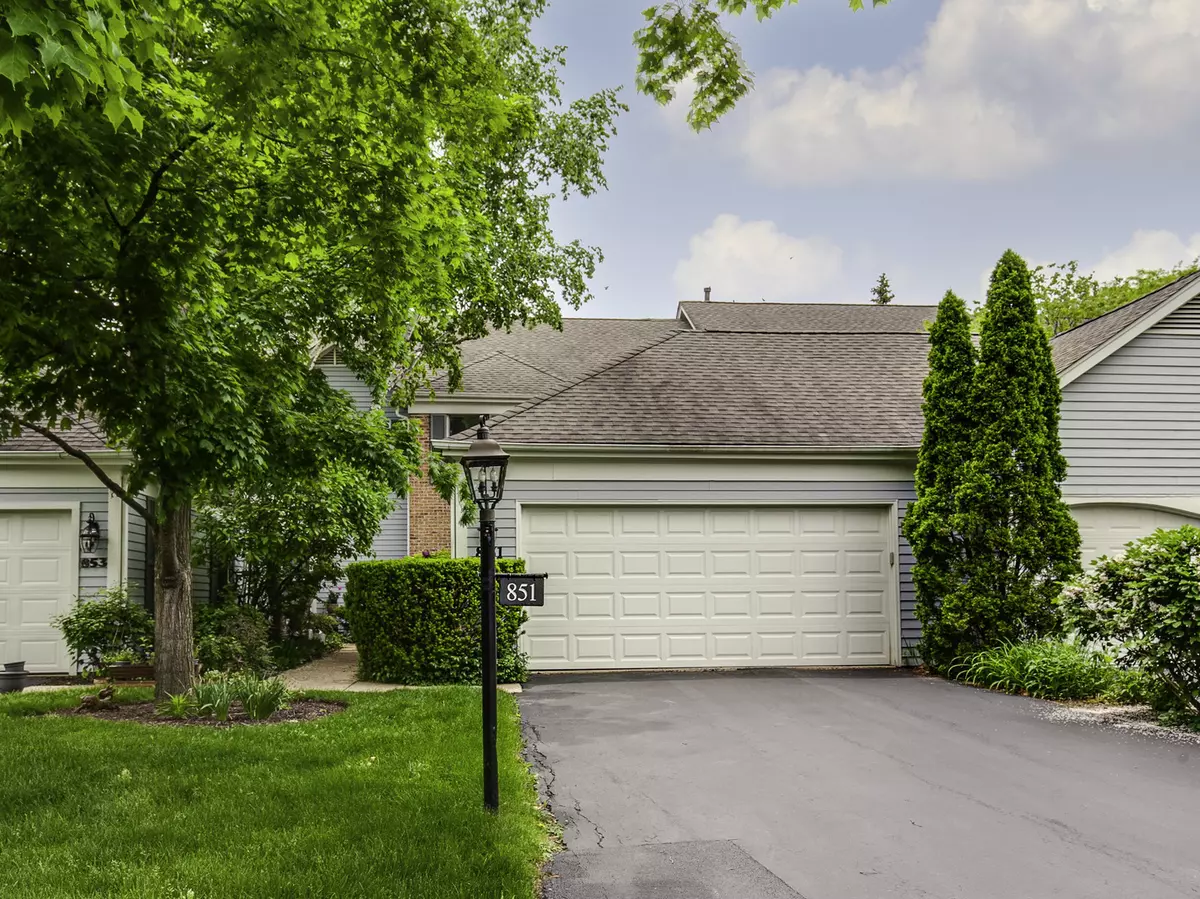$325,000
$329,900
1.5%For more information regarding the value of a property, please contact us for a free consultation.
851 Sutton CT Lincolnshire, IL 60069
2 Beds
2.5 Baths
1,830 SqFt
Key Details
Sold Price $325,000
Property Type Townhouse
Sub Type Townhouse-2 Story
Listing Status Sold
Purchase Type For Sale
Square Footage 1,830 sqft
Price per Sqft $177
Subdivision Sutton Place
MLS Listing ID 11642170
Sold Date 11/15/22
Bedrooms 2
Full Baths 2
Half Baths 1
HOA Fees $344/mo
Year Built 1982
Annual Tax Amount $5,584
Tax Year 2021
Lot Dimensions 26X114X25X107
Property Description
Priced well below market value! This home has so much potential; channel your favorite HGTV host and bring your decorating ideas to make it your own. Through the front door, you are greeted by an inviting tiled foyer with a coat closet offering a great place to greet guests as they arrive. Keep going and you will find the open and bright main living space. Imagine hosting family and friends here; this will be the place to be! Accented by the eye-catching floor-to-ceiling brick fireplace with raised hearth, a large picture window, and a slide; adding an abundance of natural night and warmth to the room. Enjoy the company of loved ones here or just cozy up, relax and unwind around a warm fire. Extend the gathering outdoors to your back yard where you can appreciate the privacy offered by the partial fencing (new 2017). Ready for a bite to eat? Head back inside to the kitchen which showcases a plethora of cabinets, ample counter space great for meal prep, and enough space for a table for those times when you just want a quick bite to eat. Completing the main level is a half bath, laundry closet, and a versatile room that is an ideal place to set up a den, a home office, or even a first-floor bedroom if needed. Retreat upstairs through the French doors where you will find the expansive main bedroom suite. There is so much space that you can add an intimate sitting area or home office setup here. Find yourself getting ready in the morning in the dressing area with a dual sink vanity and quick access to the walk-in closet and tub/shower comb. Completing this level is an additional bedroom with generous closet space and a conveniently located a second full bath. Offering untapped potential is the unfinished basement - just waiting for you to finish to add even more living space or leave it as is and use it for added storage space. Attached two car garage! Conveniently located near shopping, entertainment, restaurants, and the train! Minutes to Blazer Park where you can challenge a friend to a game of tennis at the tennis court!
Location
State IL
County Lake
Area Lincolnshire
Rooms
Basement Full
Interior
Interior Features First Floor Laundry, Laundry Hook-Up in Unit, Storage, Walk-In Closet(s)
Heating Natural Gas, Forced Air
Cooling Central Air
Fireplaces Number 1
Fireplaces Type Attached Fireplace Doors/Screen, Gas Log
Equipment Humidifier, CO Detectors, Ceiling Fan(s), Sump Pump
Fireplace Y
Appliance Double Oven, Dishwasher, Refrigerator, Disposal
Laundry In Unit, Laundry Closet
Exterior
Exterior Feature Storms/Screens
Parking Features Attached
Garage Spaces 2.0
Amenities Available Park
Roof Type Asphalt
Building
Lot Description Common Grounds, Landscaped, Partial Fencing
Story 2
Sewer Public Sewer
Water Public
New Construction false
Schools
Elementary Schools Bannockburn Elementary School
Middle Schools Bannockburn Elementary School
High Schools Deerfield High School
School District 106 , 106, 113
Others
HOA Fee Include Insurance, Exterior Maintenance, Lawn Care, Scavenger, Snow Removal
Ownership Fee Simple w/ HO Assn.
Special Listing Condition None
Pets Allowed Cats OK, Dogs OK
Read Less
Want to know what your home might be worth? Contact us for a FREE valuation!

Our team is ready to help you sell your home for the highest possible price ASAP

© 2024 Listings courtesy of MRED as distributed by MLS GRID. All Rights Reserved.
Bought with Ping Dong • Core Realty & Investments Inc.






