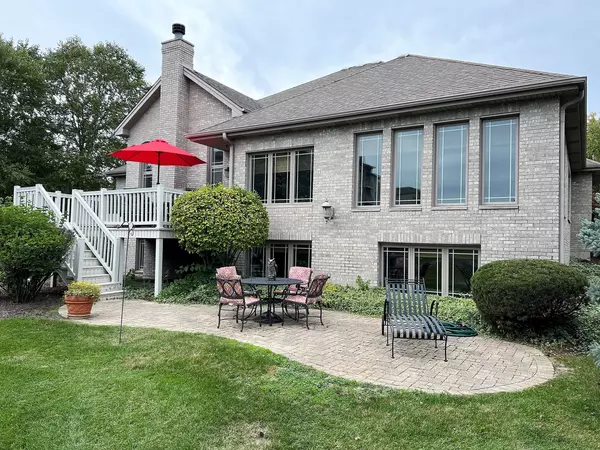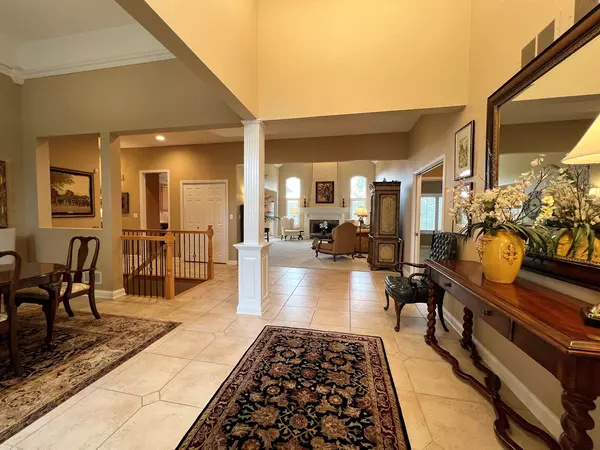$580,000
$599,000
3.2%For more information regarding the value of a property, please contact us for a free consultation.
18107 Fountain Mist CT Orland Park, IL 60467
5 Beds
3 Baths
2,549 SqFt
Key Details
Sold Price $580,000
Property Type Single Family Home
Sub Type Detached Single
Listing Status Sold
Purchase Type For Sale
Square Footage 2,549 sqft
Price per Sqft $227
Subdivision Fountain Hills
MLS Listing ID 11637484
Sold Date 11/15/22
Style Ranch
Bedrooms 5
Full Baths 3
HOA Fees $175/mo
Year Built 2001
Annual Tax Amount $9,327
Tax Year 2020
Lot Size 0.260 Acres
Lot Dimensions 35X148X133X131
Property Description
Perfection / per-fek-shuhn / 1. the state or quality of being or becoming perfect. 2. the highest or most nearly perfect degree of a quality or trait. 3. 18107 Fountain Mist Ct Orland Park. Quality abounds thru out this absolutely amazing 5 bed, 3 full bath "True Ranch" home situated on a professionally manicured lot that backs up to a relaxing pond. The volume ceilings and open floor plan greet you as soon as you walk thru the front door. The formal dining room is spacious and part of the open floor plan. 16'+ ceilings in the huge great room with a floor to ceiling gas start fireplace and loads of windows to let the natural sunlight in. The eat in kitchen has been professionally updated....the distressed espresso maple cabinets have new quartz counter tops and new subway tile backsplash. Stainless steel appliances and the butcher block island are also included! Just off the kitchen is a favorite room in the house. Enjoy breathtaking views of the pond and your beautiful backyard from your year round sun room. Retreat to your master bedroom and an amazing master bath with double bowl sinks, make up vanity, whirlpool tub and a separate shower. 2 additional bedrooms flank the spacious full main hall bath. The main level laundry room finishes off the 1st floor. Lets head down stairs and check out the full finished lookout basement...it is amazing. So much natural light coming in, you feel like your 100% above ground. Professionally finished with 8' ceilings, can lighting, custom full bathroom and a rec room with brand new carpeting. Bedroom #4 and bedroom #5 (#5 is currently being used as a home office) also have new carpeting and large windows for egress and to let the natural light in! There is a wet bar with a built in fridge, an exercise room/play room and over 500 sq ft dedicated for storing all your extra belongings. The careful planning and layout of this basement makes it perfect for a related living option. Looks can be deceiving...this home has almost 5100 sq ft of total living space, much larger than it appears from the front. Relax out back on your maintenance free deck or spacious paver brick patio. This original owner spared no expense when building and updating this magnificent home. Some of the updates include: New windows thru out 2021 ($45k), new A/C 2021, kitchen remodel including quartz counter tops and subway tile backsplash 2021, interior of home with fresh paint 2021, new carpeting in entire basement 2021. The oversized 2-1/2 car garage has epoxy flooring and is heated too! MAKE YOUR APPOINTMENTS ASAP AS THIS HOME WILL NOT LAST!!
Location
State IL
County Cook
Area Orland Park
Rooms
Basement Full, English
Interior
Interior Features Vaulted/Cathedral Ceilings, Bar-Wet, First Floor Bedroom, In-Law Arrangement, First Floor Laundry, First Floor Full Bath, Walk-In Closet(s), Ceiling - 10 Foot, Ceiling - 9 Foot, Drapes/Blinds, Separate Dining Room, Pantry
Heating Natural Gas, Forced Air
Cooling Central Air
Fireplaces Number 1
Fireplaces Type Attached Fireplace Doors/Screen, Gas Log, Gas Starter
Fireplace Y
Appliance Double Oven, Microwave, Dishwasher, Refrigerator, Washer, Dryer, Disposal, Stainless Steel Appliance(s), Gas Cooktop
Exterior
Exterior Feature Deck, Brick Paver Patio, Storms/Screens
Parking Features Attached
Garage Spaces 2.0
Roof Type Asphalt
Building
Sewer Public Sewer, Sewer-Storm
Water Lake Michigan
New Construction false
Schools
School District 135 , 135, 230
Others
HOA Fee Include Insurance, Exterior Maintenance, Lawn Care, Snow Removal
Ownership Fee Simple w/ HO Assn.
Special Listing Condition None
Read Less
Want to know what your home might be worth? Contact us for a FREE valuation!

Our team is ready to help you sell your home for the highest possible price ASAP

© 2024 Listings courtesy of MRED as distributed by MLS GRID. All Rights Reserved.
Bought with Peter Batarseh • Real People Realty






