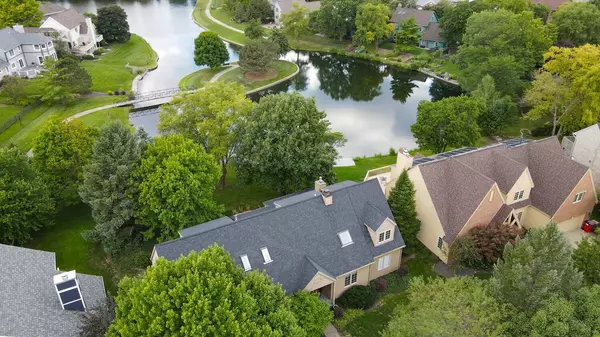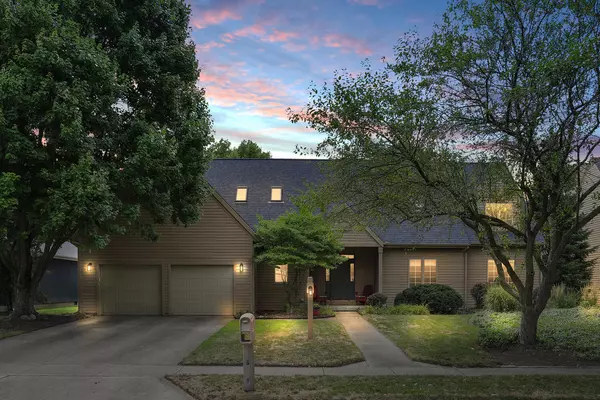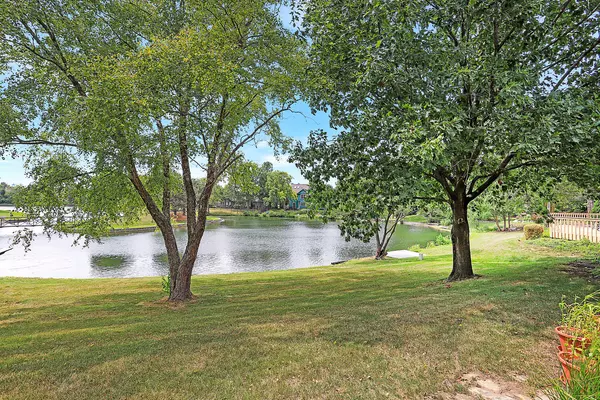$400,000
$425,000
5.9%For more information regarding the value of a property, please contact us for a free consultation.
2305 Scottsdale DR Champaign, IL 61822
4 Beds
2.5 Baths
3,521 SqFt
Key Details
Sold Price $400,000
Property Type Single Family Home
Sub Type Detached Single
Listing Status Sold
Purchase Type For Sale
Square Footage 3,521 sqft
Price per Sqft $113
Subdivision Robeson Meadows
MLS Listing ID 11483786
Sold Date 11/09/22
Style Contemporary
Bedrooms 4
Full Baths 2
Half Baths 1
HOA Fees $16/ann
Year Built 1990
Annual Tax Amount $10,867
Tax Year 2021
Lot Size 0.330 Acres
Lot Dimensions 48.6X37.2X142X59.8X55X139.7
Property Description
ONE OWNER stunner in Robeson Meadows! This custom home exudes high design, stunning architecture, and over 3500 sqft with GORGEOUS WATER VIEWS. Situated on just over 1/3 of an acre in the heart of SW Champaign, the mature landscaping and trees offer the privacy many desire. As you enter, you are greeted by a soaring foyer and natural light flowing through countless windows and skylights. With a large Living room and adjacent 4 SEASONS SUNROOM, this home provides versatile living spaces to enjoy year round. Including a chef's dream kitchen with abundant cabinetry and granite countertops, generous prep space, 2 breakfast bars and a large eat-in area, there is room for everyone to enjoy! And just off the kitchen a large formal dining room for those large family dinners. This Beautiful Home hosts 4 spacious bedrooms, walk-in closets, 2 1/2 bathrooms, multiple living areas, and 2 OFFICE SPACES! Hardwood flooring throughout 1st and 2nd floors. The enormous primary suite is jaw-dropping with vaulted ceilings, an ensuite bathroom including dual sinks, separate shower and dreamy walk-in closet. Enjoy the privacy in the backyard, with a large deck, gas grill with direct gas line, a fire pit, and of course, water! The sunset views are breathtaking. Check out the OVERSIZED 2 CAR GARAGE WITH HEATED WORKSHOP. There is so much to appreciate! This homesite was hand selected as THE BEST LOT by one of the developers of Robeson Meadows. A ONE OF A KIND home that has been cherished and loved, and it shows. Only a few houses away from the neighborhood park and walking paths, Robeson Meadows is a prime location; close to grocery, shopping, and restaurants. This is your opportunity to own this exceptional home. Make an appointment to see this one today!
Location
State IL
County Champaign
Area Champaign, Savoy
Rooms
Basement None
Interior
Interior Features Vaulted/Cathedral Ceilings, Skylight(s), Hardwood Floors, First Floor Laundry, Walk-In Closet(s), Some Carpeting, Separate Dining Room
Heating Natural Gas, Forced Air
Cooling Central Air
Fireplaces Number 2
Fireplaces Type Gas Log
Fireplace Y
Appliance Microwave, Dishwasher, Refrigerator, Washer, Dryer, Cooktop, Built-In Oven, Gas Cooktop, Wall Oven
Exterior
Exterior Feature Deck, Fire Pit, Workshop
Parking Features Attached
Garage Spaces 2.0
Roof Type Asphalt
Building
Lot Description Irregular Lot, Lake Front, Park Adjacent, Water View, Views, Sidewalks, Waterfront
Sewer Public Sewer
Water Public
New Construction false
Schools
Elementary Schools Champaign Elementary School
Middle Schools Champaign/Middle Call Unit 4 351
High Schools Centennial High School
School District 4 , 4, 4
Others
HOA Fee Include Insurance
Ownership Fee Simple
Special Listing Condition None
Read Less
Want to know what your home might be worth? Contact us for a FREE valuation!

Our team is ready to help you sell your home for the highest possible price ASAP

© 2024 Listings courtesy of MRED as distributed by MLS GRID. All Rights Reserved.
Bought with Kimberly Krisman-Clark • RE/MAX REALTY ASSOCIATES-CHA






