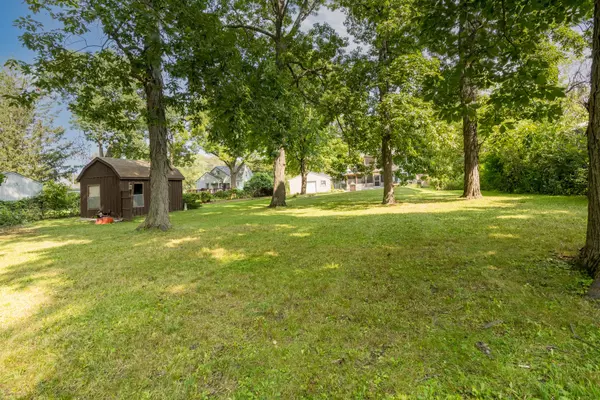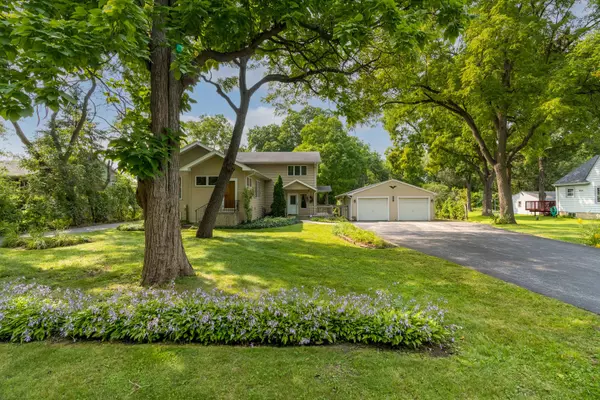$340,000
$350,000
2.9%For more information regarding the value of a property, please contact us for a free consultation.
38304 N North AVE Beach Park, IL 60087
4 Beds
3.5 Baths
2,600 SqFt
Key Details
Sold Price $340,000
Property Type Single Family Home
Sub Type Detached Single
Listing Status Sold
Purchase Type For Sale
Square Footage 2,600 sqft
Price per Sqft $130
MLS Listing ID 11631839
Sold Date 11/08/22
Bedrooms 4
Full Baths 3
Half Baths 1
Year Built 1923
Annual Tax Amount $6,657
Tax Year 2021
Lot Size 1.000 Acres
Lot Dimensions 403 X 99
Property Description
Welcome to a Beach Park Beauty! This custom home is ready for you to love, and live your best life. This house is perfect for the single family that loves entertaining, remote workers, homeschoolers, or even multi-generational families! There is so much flexibility with this FOUR BED, THREE & a Half BATH home. Everyone will LOVE the property - the gorgeous one acre estate is flat, kid & pet friendly, and backs out to the Bull Creek Ravine on the far side of the yard. There is so much room to host your friends & family, and they can all enjoy the privacy of your huge green space. When the day turns to night, the fun won't stop as you can relocate to the massive screened cedar porch! Imagine evenings with a drink listening to your own serene environment - free of mosquitos! For the hobbyist, the HUGE 40x24 garage has room for your cars, your tools, ALL your toys, and still plenty of space leftover for your own workshop. With a sliding garage door leading to the backyard, this is a handymans (or girls) dream garage. The main floor was designed to enhance togetherness - the large living room flows beautifully into the dining room & kitchen areas. Never miss another conversation while prepping your favorite meal! The kitchen is a chef's dream - shaker cabinets, stainless steel appliances, tons of natural light, counter space for all the prepwork, a separate prep sink, and the perfect layout to maximize cooking ease. After a long day, you will look forward to a little personal time in your own haven - your master bedroom with ensuite bath. The master not only has an ensuite bathroom, but also a large walk-in closet, and a WALK-OUT Balcony! Start your day on your own screened balcony overlooking your own oasis. If you are looking for flexible living, this house provides options. In the stairway landing is an entrance to the remainder of the first floor. You'll find an additional family room, SECOND KITCHEN, another master bedroom w/ in-room bath, and the fourth bedroom. The portion could be rented out for additional income, used for living space, or would be ideal for extended family members. The basement is HUGE, with laundry, storage space, mechanicals (dual zone heating, AC, and two hot water heaters). This house is fabulous, and ready for you to enjoy. Come, visit, and make this house YOUR HOME!
Location
State IL
County Lake
Area Beach Park
Rooms
Basement Partial
Interior
Heating Natural Gas
Cooling Central Air
Fireplace N
Appliance Range, Microwave, Dishwasher, Refrigerator, Washer, Dryer
Laundry Gas Dryer Hookup
Exterior
Exterior Feature Balcony, Porch Screened
Parking Features Detached
Garage Spaces 2.0
Community Features Park, Tennis Court(s)
Roof Type Asphalt
Building
Sewer Public Sewer
Water Public, Private Well
New Construction false
Schools
School District 3 , 3, 126
Others
HOA Fee Include None
Ownership Fee Simple
Special Listing Condition None
Read Less
Want to know what your home might be worth? Contact us for a FREE valuation!

Our team is ready to help you sell your home for the highest possible price ASAP

© 2025 Listings courtesy of MRED as distributed by MLS GRID. All Rights Reserved.
Bought with Maureen Muse • RE/MAX Premier





