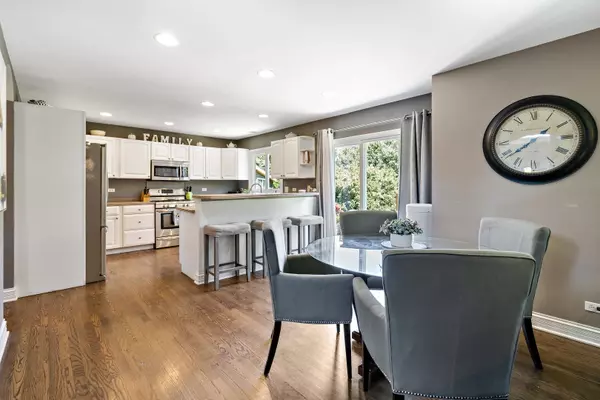$395,000
$400,000
1.3%For more information regarding the value of a property, please contact us for a free consultation.
25 E Lynn ST South Elgin, IL 60177
5 Beds
2.5 Baths
2,358 SqFt
Key Details
Sold Price $395,000
Property Type Single Family Home
Sub Type Detached Single
Listing Status Sold
Purchase Type For Sale
Square Footage 2,358 sqft
Price per Sqft $167
Subdivision Gettysburg
MLS Listing ID 11623764
Sold Date 11/03/22
Style Colonial
Bedrooms 5
Full Baths 2
Half Baths 1
Year Built 2000
Annual Tax Amount $8,629
Tax Year 2021
Lot Size 10,336 Sqft
Lot Dimensions 100X60
Property Description
Impressive home from the moment you pull in the driveway and see the brick front with desirable curb appeal! This home is a 10++ and will wow you as you enter and see the hardwood floors throughout. Open flowing floor plan adds to the appeal of this home. The kitchen offers SS appliances. Master bedroom features huge walk in closet and master bath with double vanity, tub and separate shower. Large brand new finished basement with additional bedroom exercise area family room and plenty of storage. Expansive yard with brick paved patio, fenced yard and yes, did I say yes.. please check out this exquisite absolutely well deserved SHE SHED ! If that wasn't enough, almost all windows were replaced recently and the home has been freshly painted!! Very new Furnace, central air, Water heater and roof!!! See it today!
Location
State IL
County Kane
Area South Elgin
Rooms
Basement Full
Interior
Interior Features Hardwood Floors, First Floor Laundry
Heating Natural Gas, Forced Air
Cooling Central Air
Fireplaces Number 1
Fireplaces Type Wood Burning, Gas Log, Gas Starter
Equipment Humidifier, CO Detectors, Ceiling Fan(s), Sump Pump, Radon Mitigation System
Fireplace Y
Appliance Range, Microwave, Dishwasher, Refrigerator, Washer, Dryer, Disposal, Stainless Steel Appliance(s)
Exterior
Exterior Feature Brick Paver Patio
Parking Features Attached
Garage Spaces 2.0
Community Features Curbs, Sidewalks, Street Lights, Street Paved
Roof Type Asphalt
Building
Sewer Public Sewer
Water Lake Michigan
New Construction false
Schools
Elementary Schools Willard Elementary School
Middle Schools Kimball Middle School
High Schools South Elgin High School
School District 46 , 46, 46
Others
HOA Fee Include None
Ownership Fee Simple
Special Listing Condition None
Read Less
Want to know what your home might be worth? Contact us for a FREE valuation!

Our team is ready to help you sell your home for the highest possible price ASAP

© 2024 Listings courtesy of MRED as distributed by MLS GRID. All Rights Reserved.
Bought with Hebert Garcia • RE/MAX Horizon






