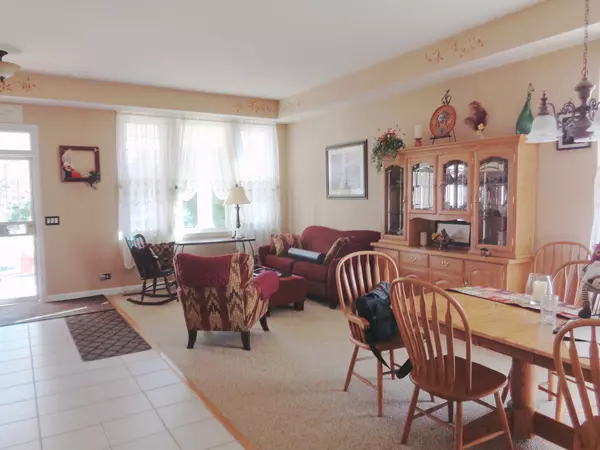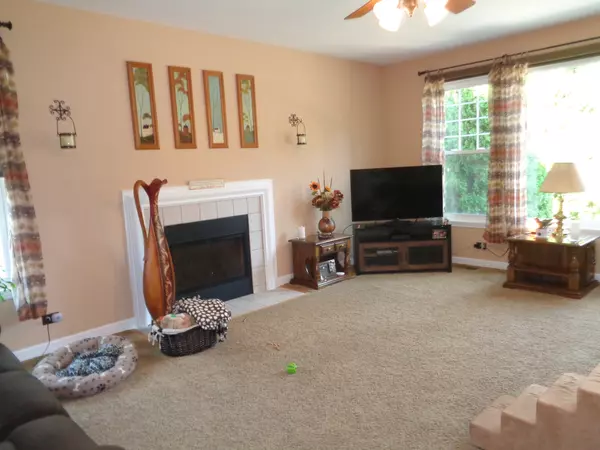$480,500
$469,900
2.3%For more information regarding the value of a property, please contact us for a free consultation.
465 Prairieview DR Geneva, IL 60134
3 Beds
3 Baths
2,450 SqFt
Key Details
Sold Price $480,500
Property Type Single Family Home
Sub Type Detached Single
Listing Status Sold
Purchase Type For Sale
Square Footage 2,450 sqft
Price per Sqft $196
Subdivision Prairieview Estates
MLS Listing ID 11626677
Sold Date 11/01/22
Style Ranch
Bedrooms 3
Full Baths 3
HOA Fees $5/ann
Year Built 2002
Annual Tax Amount $8,489
Tax Year 2021
Lot Dimensions 99 X 154 X 97 X 152
Property Description
"Outstanding Ranch" with Spectacular Back & Side Yards, close to Schools, Shopping & Health Care. Spacious open floor plan with 3 Bedrooms, 3 Full Baths, Den and a 3 Car Garage with a Heater. Carpet & Ceramic Tile Floors + Solid Core Wood Doors & 10' ceilings. Full Finished Basement w/ Bar & lots of storage + Pool Table stays as well as a Refrigerator & Stove. Some Windows replaced & new Roof in 2015 & Fence in 2018. Kitchen has extended Oak 42" Cabinets with a Dble. Pantry & Gas Cooktop + New Refrigerator & Dishwasher in 2018. A Great Home at a Great Price in a Beautiful neighborhood! *Professional Pictures Scheduled for this week *
Location
State IL
County Kane
Area Geneva
Rooms
Basement Full
Interior
Interior Features Bar-Dry, First Floor Bedroom, First Floor Laundry, First Floor Full Bath, Walk-In Closet(s), Ceiling - 10 Foot, Coffered Ceiling(s), Open Floorplan, Some Carpeting, Some Window Treatmnt, Replacement Windows
Heating Natural Gas
Cooling Central Air
Fireplaces Number 1
Fireplaces Type Gas Log, Gas Starter
Equipment Humidifier, Water-Softener Owned, CO Detectors, Ceiling Fan(s), Sump Pump, Sprinkler-Lawn, Backup Sump Pump;, Water Heater-Gas
Fireplace Y
Appliance Double Oven, Microwave, Dishwasher, Refrigerator, Washer, Dryer, Disposal, Water Softener Owned, Gas Cooktop
Laundry Gas Dryer Hookup, In Unit, Sink
Exterior
Exterior Feature Patio, Storms/Screens
Parking Features Attached
Garage Spaces 3.0
Community Features Lake, Curbs, Sidewalks, Street Lights, Street Paved
Roof Type Asphalt
Building
Lot Description Landscaped, Mature Trees
Sewer Public Sewer, Sewer-Storm
Water Public
New Construction false
Schools
Elementary Schools Heartland Elementary School
Middle Schools Geneva Middle School
High Schools Geneva Community High School
School District 304 , 304, 304
Others
HOA Fee Include Other
Ownership Fee Simple w/ HO Assn.
Special Listing Condition None
Read Less
Want to know what your home might be worth? Contact us for a FREE valuation!

Our team is ready to help you sell your home for the highest possible price ASAP

© 2025 Listings courtesy of MRED as distributed by MLS GRID. All Rights Reserved.
Bought with David Griffith • RE/MAX Suburban





