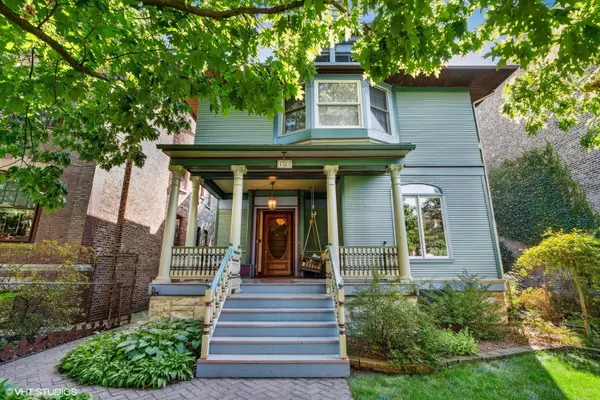$1,299,000
$1,299,000
For more information regarding the value of a property, please contact us for a free consultation.
4325 N Kenmore AVE Chicago, IL 60613
5 Beds
4.5 Baths
5,067 SqFt
Key Details
Sold Price $1,299,000
Property Type Single Family Home
Sub Type Detached Single
Listing Status Sold
Purchase Type For Sale
Square Footage 5,067 sqft
Price per Sqft $256
Subdivision Buena Park
MLS Listing ID 11608685
Sold Date 10/31/22
Style Victorian
Bedrooms 5
Full Baths 4
Half Baths 1
Year Built 1893
Annual Tax Amount $13,773
Tax Year 2020
Lot Size 7,501 Sqft
Lot Dimensions 50X150
Property Description
Spectacular, one-of-a-kind gorgeous Victorian home on a 50' x 150' lot with a 4 car garage (plus parking pad!) with amazing outdoor space to enjoy the lush landscaping and mature trees with 4 bedrooms, 3.5 baths PLUS a bonus in-law one-bedroom apartment/guest quarters. Built in 1893 (same year as the World's Fair) and designed by architect Frederick Wainwright Perkins, this beauty has detailed character like no other and has been meticulously maintained. Be greeted as you enter the home with its grand foyer, high ceilings and warm fireplace that flows seamlessly into the south-facing living room that is flooded with natural light. It's the perfect home for entertaining and impressing your guests. Enjoy the formal dining room with its coffered ceilings or morning coffee in the sun room overlooking the beautiful outdoor greenery with its floor to ceiling windows, skylights and artistic tile flooring. Kitchen is spacious and offers an island with breakfast bar, stainless steel appliances, a separate wet bar with wine storage and historic art nouveau tile from the early part of last century. Upper level has three full bedrooms with the 4th currently being used as a family room/home office space and can be easily converted back. Primary bedroom suite is vast with bayed windows, walk-in closet and a bath with a separate shower and claw foot soaking tub. Lower level is plumbed for a full bath and a bonus room that can be used for an additional bedroom, gym, office or recreation area plus a workshop that would be perfect for artists and hobbyists. Massive storage room (14' x 48') that could be finished for additional living space. Top floor of the home has the perfect in-law/nanny one-bedroom apartment or can be rented out for extra income with separate utilities, full kitchen, dining area, large living room and in-unit laundry. This apartment has its own separate entrance and can also be accessed from the upper level of the home to integrate it within the main living areas. Many options to suit your lifestyle needs. If you are a nature lover, this home is for you. Relax on your massive 178 sq/ft front porch while enjoying the quiet tree-lined street of Kenmore or entertain on your 446 sq/ft back deck under the 125 yr old Mulberry tree or on the quaint side patio with its blue slate flagstones that were recovered from a mansion in Winnetka. The front, side and rear yards are filled with an abundance of foliage including a moss garden, Japanese maple, fiddlehead ferns and blue holly to name a few - a true oasis. Four car garage was custom-built in 2015 and designed to match the home and offers additional attic storage plus a pkg pad for a 5th car or guest pkg. 2 new furnaces and a hot water tank in 2016, 2 new A/Cs in 2021. New roof in 2013. Convenient one-key master lock system throughout. Wired for sound. This coveted Buena Park location is close to many restaurants and shopping and is just 5 minutes to the Wilson (Red & Purple lines) or under 10 mins to the Sheridan (Red line) stations or Lake Shore Drive to the east for easy access to downtown. Don't wait, this one won't last long as this is a very rare opportunity to own a piece of history in Chicago!
Location
State IL
County Cook
Area Chi - Uptown
Rooms
Basement Full
Interior
Interior Features Skylight(s), Bar-Wet, Hardwood Floors, Wood Laminate Floors, In-Law Arrangement, Walk-In Closet(s), Bookcases, Coffered Ceiling(s), Some Carpeting, Special Millwork, Some Window Treatmnt, Some Wood Floors, Granite Counters, Some Wall-To-Wall Cp
Heating Natural Gas, Forced Air, Sep Heating Systems - 2+, Zoned
Cooling Central Air, Window/Wall Unit - 1, Zoned
Fireplaces Number 2
Fireplaces Type Gas Log, Gas Starter
Fireplace Y
Appliance Range, Microwave, Dishwasher, Refrigerator, Washer, Dryer, Disposal, Trash Compactor, Stainless Steel Appliance(s), Range Hood
Laundry Gas Dryer Hookup, In Unit
Exterior
Exterior Feature Deck, Patio, Porch
Parking Features Detached
Garage Spaces 4.0
Community Features Curbs, Sidewalks, Street Lights, Street Paved
Roof Type Asphalt
Building
Sewer Public Sewer
Water Lake Michigan
New Construction false
Schools
Elementary Schools Brenneman Elementary School
Middle Schools Brenneman Elementary School
High Schools Senn High School
School District 299 , 299, 299
Others
HOA Fee Include None
Ownership Fee Simple
Special Listing Condition None
Read Less
Want to know what your home might be worth? Contact us for a FREE valuation!

Our team is ready to help you sell your home for the highest possible price ASAP

© 2024 Listings courtesy of MRED as distributed by MLS GRID. All Rights Reserved.
Bought with Beverly Bahm • @properties Christie's International Real Estate






